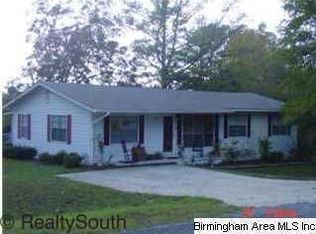Sold for $540,000 on 06/12/23
$540,000
3039 Yellow Leaf Rd, Clanton, AL 35045
3beds
2,338sqft
Single Family Residence
Built in 2020
3.4 Acres Lot
$550,600 Zestimate®
$231/sqft
$2,409 Estimated rent
Home value
$550,600
$518,000 - $584,000
$2,409/mo
Zestimate® history
Loading...
Owner options
Explore your selling options
What's special
A TRUE SOUTHERN LIVING DREAM HOME...this detailed beauty sits on 3.4 acres with some evening shade trees. Beautiful outdoor landscaping. Every room of this home is beautifully detailed in a rustic country style setting. From the hardwood flooring to the stylish wood plank ceilings throughout. The family room has a large interconnected vaulted wood ceiling throughout the open kitchen, living and dining area. Rustic large beams and a grand stone fireplace located in the family room. Kitchen is adorned with a beautiful large island countertop made from hand picked pine and a large walk in pantry. Large master bedroom and master bath with a clawfoot tub and large glassed in shower area. There is a large bonus room and full bath upstairs. For those days you need to relax you will love the covered patio complete with an outdoor fireplace. There are many more exceptional details that need to be seen to fully appreciate what all this home and property has to offer.
Zillow last checked: 8 hours ago
Listing updated: June 12, 2023 at 12:36pm
Listed by:
Vicki Belcher 205-294-5546,
RealtySouth - Chilton II
Bought with:
Vicki Belcher
RealtySouth - Chilton II
Source: GALMLS,MLS#: 1354643
Facts & features
Interior
Bedrooms & bathrooms
- Bedrooms: 3
- Bathrooms: 4
- Full bathrooms: 3
- 1/2 bathrooms: 1
Primary bedroom
- Level: First
Bedroom 1
- Level: First
Bedroom 2
- Level: First
Primary bathroom
- Level: First
Bathroom 1
- Level: First
Dining room
- Level: First
Family room
- Level: First
Kitchen
- Level: First
Basement
- Area: 0
Heating
- 3+ Systems (HEAT), Central, Electric
Cooling
- 3+ Systems (COOL), Central Air, Dual, Electric
Appliances
- Included: Convection Oven, Gas Cooktop, Dishwasher, Microwave, Electric Oven, Self Cleaning Oven, Refrigerator, Stove-Gas, Gas Water Heater, Tankless Water Heater
- Laundry: Electric Dryer Hookup, Sink, Washer Hookup, Main Level, Laundry Room, Laundry (ROOM), Yes
Features
- High Ceilings, Cathedral/Vaulted, Crown Molding, Smooth Ceilings, Separate Shower, Double Vanity, Shared Bath, Tub/Shower Combo, Walk-In Closet(s)
- Flooring: Concrete, Laminate, Tile
- Attic: Walk-In,Yes
- Number of fireplaces: 1
- Fireplace features: Stone, Family Room, Gas, Outside
Interior area
- Total interior livable area: 2,338 sqft
- Finished area above ground: 2,338
- Finished area below ground: 0
Property
Parking
- Total spaces: 2
- Parking features: Driveway, Parking (MLVL), Garage Faces Side
- Garage spaces: 2
- Has uncovered spaces: Yes
Features
- Levels: One
- Stories: 1
- Patio & porch: Covered, Patio, Porch
- Exterior features: Outdoor Grill, Lighting
- Pool features: None
- Has view: Yes
- View description: None
- Waterfront features: No
Lot
- Size: 3.40 Acres
Details
- Parcel number: 1106230001014.000
- Special conditions: As Is
Construction
Type & style
- Home type: SingleFamily
- Property subtype: Single Family Residence
Materials
- Shingle Siding, Vinyl Siding, Stone
- Foundation: Slab, Pillar/Post/Pier
Condition
- Year built: 2020
Utilities & green energy
- Sewer: Septic Tank
- Water: Public
- Utilities for property: Underground Utilities
Community & neighborhood
Security
- Security features: Security System
Location
- Region: Clanton
- Subdivision: None
Price history
| Date | Event | Price |
|---|---|---|
| 6/12/2023 | Sold | $540,000-7.7%$231/sqft |
Source: | ||
| 5/25/2023 | Contingent | $585,000$250/sqft |
Source: | ||
| 5/20/2023 | Listed for sale | $585,000$250/sqft |
Source: | ||
Public tax history
| Year | Property taxes | Tax assessment |
|---|---|---|
| 2024 | $1,628 +2.6% | $40,140 +2.6% |
| 2023 | $1,586 +32% | $39,140 +31.7% |
| 2022 | $1,201 +7.3% | $29,730 +6.1% |
Find assessor info on the county website
Neighborhood: 35045
Nearby schools
GreatSchools rating
- 4/10Clanton Intermediate SchoolGrades: 4-6Distance: 4 mi
- 8/10Clanton Middle SchoolGrades: 7-8Distance: 4.1 mi
- 4/10Chilton Co High SchoolGrades: 9-12Distance: 4.3 mi
Schools provided by the listing agent
- Elementary: Clanton
- Middle: Clanton
- High: Chilton County
Source: GALMLS. This data may not be complete. We recommend contacting the local school district to confirm school assignments for this home.

Get pre-qualified for a loan
At Zillow Home Loans, we can pre-qualify you in as little as 5 minutes with no impact to your credit score.An equal housing lender. NMLS #10287.
