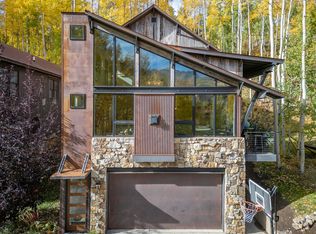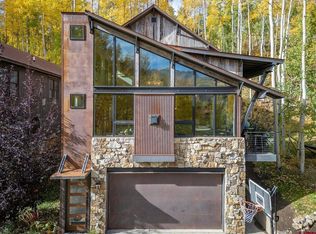Sold for $2,175,000
$2,175,000
304 Adams Ranch Rd, Mountain Village, CO 81435
4beds
2,059sqft
Single Family Residence
Built in 2020
5,662.8 Square Feet Lot
$2,331,000 Zestimate®
$1,056/sqft
$6,042 Estimated rent
Home value
$2,331,000
Estimated sales range
Not available
$6,042/mo
Zestimate® history
Loading...
Owner options
Explore your selling options
What's special
Deed Restricted, Remarkable mountain modern residence for local occupancy in compliance with Mountain Village Housing Authority newly built in 2020 by accomplished architect and builder, Architects Collaborative. Situated in the heart of Mountain Village the property is an ideal setting for the Telluride lifestyle.This contemporary homecombines all materials of the local landscape with rich heritage in miningand metals, cedar and stone. Equipped with a hot tub, master-bath steam shower, bathtub and an outside grill. A metal indoor gas fireplace and the natural woodfloors accentuate the warm interiors. All on-trend high end luxury finishes, fixture appliances, windows, vaulted ceilings, massive windows to capture the stunning shear mountain peak views. A rare additional EDU ( the fourth bedroom) within the home with a second kitchen provides for supplemental rental income potential. The spacious heated garage has excellent storage for all mountain activities. Walk to the Ski Lift Chair One or across to hiking and mountain biking trails and even the Telluride Golf Course!. The location of this beautiful home is ideal for an epic Telluride lifestyle. The property is Deed Restricted and Buyer must comply with the Mountain Village Housing Authority guidlines.
Zillow last checked: 8 hours ago
Listing updated: August 24, 2024 at 02:27pm
Listed by:
Lorrie Denesik 970-729-1783,
Liv Sotheby's International Realty - Mountain Village
Bought with:
Allison Templin, FA40039390
Telluride Properties
Source: TRIDEMLS,MLS#: 42172
Facts & features
Interior
Bedrooms & bathrooms
- Bedrooms: 4
- Bathrooms: 5
- Full bathrooms: 4
- 1/2 bathrooms: 1
Heating
- Radiant Floor, In-Floor
Features
- Secondary Kitchen, Steam Shower, Lofts: None
- Windows: Window Coverings
- Number of fireplaces: 1
- Fireplace features: 1, Gas Log
Interior area
- Total structure area: 2,059
- Total interior livable area: 2,059 sqft
Property
Parking
- Total spaces: 2
- Parking features: 2 Car Garage
- Garage spaces: 2
- Covered spaces: 1
- Uncovered spaces: 1
- Details: Covered Parking: 1 Car, Garage, Heated
Features
- Patio & porch: Patio/Deck
- Has spa: Yes
- Spa features: Hot Tub
- Has view: Yes
- View description: San Sophia Ridge, Ski Area
Lot
- Size: 5,662 sqft
- Features: Ski Access, Close to Gondola, Open Lot
Details
- Additional structures: Caretakers Unit
- Parcel number: R1080983301
- Zoning description: Residential
Construction
Type & style
- Home type: SingleFamily
- Architectural style: Contemporary
- Property subtype: Single Family Residence
Materials
- Frame, Stone, Wood (Natural)
- Roof: Metal
Condition
- 1 - 3 Years
- New construction: No
- Year built: 2020
Utilities & green energy
- Electric: Power Company
- Gas: Natural
- Sewer: Sewer
- Water: Public
Community & neighborhood
Location
- Region: Mountain Village
- Subdivision: Timberview
HOA & financial
HOA
- Has HOA: Yes
- HOA fee: $385 quarterly
Price history
| Date | Event | Price |
|---|---|---|
| 5/8/2024 | Sold | $2,175,000+6.1%$1,056/sqft |
Source: | ||
| 1/12/2024 | Pending sale | $2,050,000$996/sqft |
Source: | ||
| 12/29/2023 | Listed for sale | $2,050,000+184.7%$996/sqft |
Source: | ||
| 12/18/2020 | Sold | $720,000+747.1%$350/sqft |
Source: | ||
| 5/29/2019 | Sold | $85,000-15%$41/sqft |
Source: | ||
Public tax history
| Year | Property taxes | Tax assessment |
|---|---|---|
| 2025 | $3,807 +4.6% | $67,350 +8.1% |
| 2024 | $3,639 +64% | $62,330 -5% |
| 2023 | $2,219 -2.9% | $65,630 +58.2% |
Find assessor info on the county website
Neighborhood: 81435
Nearby schools
GreatSchools rating
- 7/10Telluride Intermediate SchoolGrades: 3-6Distance: 2.4 mi
- 8/10Telluride Middle SchoolGrades: 7-8Distance: 2.4 mi
- 9/10Telluride High SchoolGrades: 9-12Distance: 2.3 mi

