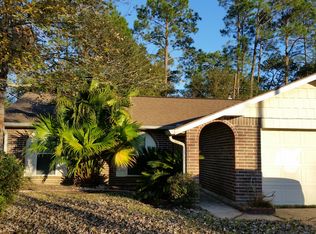Closed
Price Unknown
304 Almond Creek Rd, Slidell, LA 70461
3beds
1,194sqft
Single Family Residence
Built in 1979
7,991 Square Feet Lot
$116,700 Zestimate®
$--/sqft
$1,461 Estimated rent
Maximize your home sale
Get more eyes on your listing so you can sell faster and for more.
Home value
$116,700
$106,000 - $127,000
$1,461/mo
Zestimate® history
Loading...
Owner options
Explore your selling options
What's special
This 3 bedroom, 2 bath property is priced to sell and primed for investors seeking a fix-and-flip or a strong rental hold. Major systems have already been updated, including a newer roof and water heater, reducing upfront costs. The property features an oversized detached 3-car garage or workshop plus an additional storage shed ideal for added functionality or future value. No flood insurance required. Conveniently located just minutes from shopping and with easy access to I-10, I-12, and I-59, this is a solid investment opportunity.
Zillow last checked: 8 hours ago
Listing updated: September 03, 2025 at 03:26pm
Listed by:
Darryn Oliver 504-460-2621,
LPT Realty, LLC.
Bought with:
Donna Barone
Compass Covington (LATT27)
Source: GSREIN,MLS#: 2517549
Facts & features
Interior
Bedrooms & bathrooms
- Bedrooms: 3
- Bathrooms: 2
- Full bathrooms: 2
Primary bedroom
- Description: Flooring: Plank,Simulated Wood
- Level: Lower
- Dimensions: 12x10
Bedroom
- Description: Flooring: Plank,Simulated Wood
- Level: Lower
- Dimensions: 11x10
Bedroom
- Description: Flooring: Plank,Simulated Wood
- Level: Lower
- Dimensions: 11x10
Breakfast room nook
- Description: Flooring: Plank,Simulated Wood
- Level: Lower
- Dimensions: 9x8
Living room
- Description: Flooring: Plank,Simulated Wood
- Level: Lower
- Dimensions: 19x11
Heating
- Central
Cooling
- Central Air, 1 Unit
Appliances
- Included: Oven
Features
- Ceiling Fan(s), Carbon Monoxide Detector
- Has fireplace: No
- Fireplace features: None
Interior area
- Total structure area: 2,193
- Total interior livable area: 1,194 sqft
Property
Parking
- Parking features: Garage, Three or more Spaces
- Has garage: Yes
Features
- Levels: One
- Stories: 1
- Patio & porch: Concrete, Porch
- Exterior features: Fence, Porch
- Pool features: None
Lot
- Size: 7,991 sqft
- Dimensions: 131 x 61
- Features: City Lot, Rectangular Lot
Details
- Additional structures: Shed(s), Workshop
- Parcel number: 96277
- Special conditions: None
Construction
Type & style
- Home type: SingleFamily
- Architectural style: Traditional
- Property subtype: Single Family Residence
Materials
- Brick
- Foundation: Slab
- Roof: Shingle
Condition
- Average Condition
- Year built: 1979
Utilities & green energy
- Sewer: Public Sewer
- Water: Public
Community & neighborhood
Location
- Region: Slidell
- Subdivision: Kingspoint
Price history
| Date | Event | Price |
|---|---|---|
| 9/3/2025 | Sold | -- |
Source: | ||
| 8/26/2025 | Pending sale | $115,000$96/sqft |
Source: | ||
| 8/21/2025 | Listed for sale | $115,000-30.3%$96/sqft |
Source: | ||
| 1/18/2025 | Listing removed | $1,700$1/sqft |
Source: Zillow Rentals Report a problem | ||
| 1/6/2025 | Listed for rent | $1,700$1/sqft |
Source: Zillow Rentals Report a problem | ||
Public tax history
| Year | Property taxes | Tax assessment |
|---|---|---|
| 2024 | $2,118 +16.3% | $15,893 +26.5% |
| 2023 | $1,820 +140.5% | $12,563 |
| 2022 | $757 +0.1% | $12,563 |
Find assessor info on the county website
Neighborhood: 70461
Nearby schools
GreatSchools rating
- NACypress Cove Elementary SchoolGrades: PK-1Distance: 2 mi
- 6/10Boyet Junior High SchoolGrades: 7-8Distance: 2.2 mi
- 3/10Salmen High SchoolGrades: 9-12Distance: 2.7 mi
