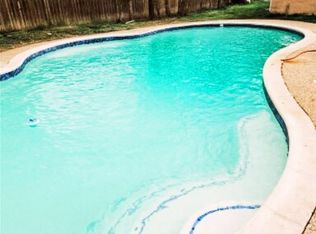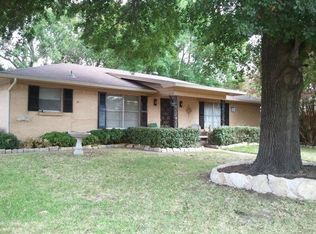Nicely remodeled approx. 1657 sq.ft. home on large corner lot close to downtown Kemp and Hwy 175 for quick commute. New metal roof, vinyl windows, 50 gallon water heater, exterior doors, paint, vinyl wood plank flooring and carpet, crown molding, new light fixtures and ceiling fans. Beautiful kitchen and baths with granite/quartz countertops, new cabinets with lighting and all new stainless steel appliances--range, microwave and dishwasher. Second living or formal dining room. Separate utility room. Carport or covered patio. Ample room for more parking. Partially fenced.
This property is off market, which means it's not currently listed for sale or rent on Zillow. This may be different from what's available on other websites or public sources.


