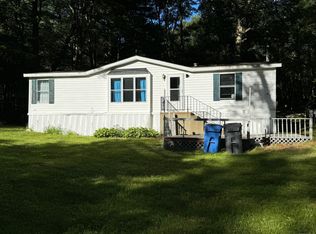Sold for $157,500 on 08/27/25
$157,500
304 Bailey Hill Road, Killingly, CT 06239
2beds
1,076sqft
Single Family Residence, Mobile Home
Built in 1981
-- sqft lot
$160,500 Zestimate®
$146/sqft
$1,728 Estimated rent
Home value
$160,500
$114,000 - $226,000
$1,728/mo
Zestimate® history
Loading...
Owner options
Explore your selling options
What's special
Welcome home to this beautifully maintained 2 bedroom, 2 bath mobile home offering comfort, style, and space to breathe. The bright, vaulted-ceiling living area features a spacious Living Room with inviting electric fireplace, perfect for cozy evenings. An Updated Kitchen with granite countertops, stainless steel appliances, and plenty of cabinet space and Dining Room with view of backyard. Enjoy year-round comfort with central air. The Primary bedroom has its own full bath. Outside, you'll find a beautiful deck and large private yard, a 1 car garage, and a handy shed for extra storage. Seller prefers a late August closing. Public record states 1 bath, there are 2 full baths
Zillow last checked: 8 hours ago
Listing updated: August 27, 2025 at 03:41pm
Listed by:
Pamela L. Therrien 774-280-0117,
The Neighborhood Realty Group 508-459-1876
Bought with:
Tracy L. Doherty, RES.0818108
Countryside Realty
Source: Smart MLS,MLS#: 24106383
Facts & features
Interior
Bedrooms & bathrooms
- Bedrooms: 2
- Bathrooms: 2
- Full bathrooms: 2
Primary bedroom
- Level: Main
Bedroom
- Level: Main
Dining room
- Level: Main
Kitchen
- Features: Remodeled, Vaulted Ceiling(s)
- Level: Main
Living room
- Level: Main
- Area: 168 Square Feet
- Dimensions: 12 x 14
Heating
- Baseboard, Electric
Cooling
- Central Air
Appliances
- Included: Electric Range, Microwave, Refrigerator, Dishwasher, Electric Water Heater, Water Heater
- Laundry: Main Level
Features
- Open Floorplan
- Basement: None
- Attic: None
- Number of fireplaces: 1
Interior area
- Total structure area: 1,076
- Total interior livable area: 1,076 sqft
- Finished area above ground: 1,076
Property
Parking
- Total spaces: 5
- Parking features: Detached, Off Street, Unpaved
- Garage spaces: 1
Features
- Patio & porch: Enclosed, Porch, Deck
- Exterior features: Garden
Lot
- Features: Level, Sloped
Details
- Additional structures: Shed(s)
- Parcel number: 1689409
- Zoning: RD
Construction
Type & style
- Home type: MobileManufactured
- Property subtype: Single Family Residence, Mobile Home
Materials
- Vinyl Siding
- Foundation: Slab
- Roof: Asphalt
Condition
- New construction: No
- Year built: 1981
Utilities & green energy
- Sewer: Septic Tank
- Water: Well
Community & neighborhood
Location
- Region: Killingly
- Subdivision: Danielson
HOA & financial
HOA
- Has HOA: Yes
- HOA fee: $470 monthly
- Amenities included: Management
- Services included: Water, Sewer
Price history
| Date | Event | Price |
|---|---|---|
| 8/27/2025 | Sold | $157,500$146/sqft |
Source: | ||
| 7/1/2025 | Pending sale | $157,500$146/sqft |
Source: | ||
| 6/26/2025 | Listed for sale | $157,500+19.4%$146/sqft |
Source: | ||
| 8/22/2023 | Sold | $131,900+5.6%$123/sqft |
Source: | ||
| 7/17/2023 | Pending sale | $124,900$116/sqft |
Source: | ||
Public tax history
| Year | Property taxes | Tax assessment |
|---|---|---|
| 2025 | $1,497 +5.1% | $64,410 |
| 2024 | $1,424 +139.7% | $64,410 +215.1% |
| 2023 | $594 +6.3% | $20,440 |
Find assessor info on the county website
Neighborhood: 06239
Nearby schools
GreatSchools rating
- 7/10Killingly Memorial SchoolGrades: 2-4Distance: 3.2 mi
- 4/10Killingly Intermediate SchoolGrades: 5-8Distance: 5.1 mi
- 4/10Killingly High SchoolGrades: 9-12Distance: 4.6 mi
Sell for more on Zillow
Get a free Zillow Showcase℠ listing and you could sell for .
$160,500
2% more+ $3,210
With Zillow Showcase(estimated)
$163,710