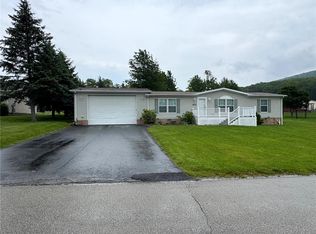Sold for $259,900
$259,900
304 Bennington Rd N, Hopwood, PA 15445
3beds
1,880sqft
Single Family Residence
Built in 2015
0.28 Acres Lot
$266,400 Zestimate®
$138/sqft
$1,739 Estimated rent
Home value
$266,400
$197,000 - $360,000
$1,739/mo
Zestimate® history
Loading...
Owner options
Explore your selling options
What's special
Discover the effortless living you've been searching for in this fabulous ranch boasting the ultimate one story lifestyle! Inviting open concept design plan to enjoy this 3 bedroom 2 bath with the perfect blend of easy maintenance and sought after features offering a warm, welcoming atmosphere! Perfect for anyone desiring the ease and accessibility of no steps living, you'll love the kitchen with granite countertops, island and appliance package, main level laundry, walk-in closet in the primary en-suite with full bath with pantry storage, 2nd bedroom has a walk-in closet, 3rd bedroom currently used as an at-home office, finished attached garage with concrete driveway, front deck and rear Trex deck with awning and a fenced backyard! Located in a tranquil, serene North Union Twp neighborhood but with ease of access to major roadways, shopping, dining and recreation plus this terrific place is move right in ready!
Zillow last checked: 8 hours ago
Listing updated: September 12, 2025 at 09:57am
Listed by:
Lisa Marie Myers 724-437-7740,
HOWARD HANNA MYERS REAL ESTATE SERVICES
Bought with:
Scott Ludwick
BERKSHIRE HATHAWAY THE PREFERRED REALTY
Source: WPMLS,MLS#: 1707988 Originating MLS: West Penn Multi-List
Originating MLS: West Penn Multi-List
Facts & features
Interior
Bedrooms & bathrooms
- Bedrooms: 3
- Bathrooms: 2
- Full bathrooms: 2
Primary bedroom
- Level: Main
Bedroom 2
- Level: Main
Bedroom 3
- Level: Main
Bonus room
- Level: Main
Dining room
- Level: Main
Kitchen
- Level: Main
Laundry
- Level: Main
Living room
- Level: Main
Heating
- Electric, Forced Air
Cooling
- Central Air
Appliances
- Included: Some Electric Appliances, Dishwasher, Microwave, Refrigerator, Stove
Features
- Pantry
- Flooring: Tile, Carpet
- Basement: Crawl Space
Interior area
- Total structure area: 1,880
- Total interior livable area: 1,880 sqft
Property
Parking
- Total spaces: 4
- Parking features: Attached, Garage, Off Street, Garage Door Opener
- Has attached garage: Yes
Features
- Levels: One
- Stories: 1
Lot
- Size: 0.28 Acres
- Dimensions: 125 x 101 x 129 x 100
Construction
Type & style
- Home type: SingleFamily
- Architectural style: Ranch
- Property subtype: Single Family Residence
Materials
- Vinyl Siding
- Roof: Asphalt
Condition
- Resale
- Year built: 2015
Utilities & green energy
- Sewer: Public Sewer
- Water: Public
Community & neighborhood
Location
- Region: Hopwood
Price history
| Date | Event | Price |
|---|---|---|
| 9/12/2025 | Sold | $259,900$138/sqft |
Source: | ||
| 8/29/2025 | Pending sale | $259,900$138/sqft |
Source: | ||
| 8/18/2025 | Contingent | $259,900$138/sqft |
Source: | ||
| 8/7/2025 | Pending sale | $259,900$138/sqft |
Source: | ||
| 8/1/2025 | Listing removed | $259,900$138/sqft |
Source: | ||
Public tax history
Tax history is unavailable.
Neighborhood: 15445
Nearby schools
GreatSchools rating
- 4/10Hutchinson El SchoolGrades: K-5Distance: 1.7 mi
- 4/10Laurel Highlands Middle SchoolGrades: 6-8Distance: 3.7 mi
- 4/10Laurel Highlands Senior High SchoolGrades: 9-12Distance: 2.4 mi
Schools provided by the listing agent
- District: Laurel High
Source: WPMLS. This data may not be complete. We recommend contacting the local school district to confirm school assignments for this home.
Get pre-qualified for a loan
At Zillow Home Loans, we can pre-qualify you in as little as 5 minutes with no impact to your credit score.An equal housing lender. NMLS #10287.
