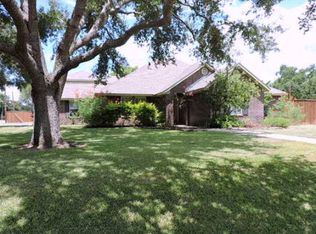Closed
Price Unknown
304 Blyth Rd, Victoria, TX 77904
3beds
1,410sqft
Single Family Residence
Built in 1964
0.55 Acres Lot
$225,800 Zestimate®
$--/sqft
$1,855 Estimated rent
Home value
$225,800
$192,000 - $264,000
$1,855/mo
Zestimate® history
Loading...
Owner options
Explore your selling options
What's special
Welcome to 304 Blyth—a charming 3-bedroom, 2-bathroom home located on the north side of town, just minutes from shopping, dining, and entertainment. This well-maintained property is move-in ready, featuring an updated main restroom and modern flooring throughout. The backyard offers a serene retreat with mature trees and a covered patio, perfect for relaxing or entertaining. Don’t miss this opportunity to make it yours!
Zillow last checked: 8 hours ago
Listing updated: August 01, 2025 at 12:31pm
Listed by:
John Alegria (361)573-6001,
Greg Spears Realty
Bought with:
Rachel Rae, TREC #0714595
Coldwell Banker D'Ann Harper
Source: Central Texas MLS,MLS#: 576813 Originating MLS: Victoria Area Association of REALTORS
Originating MLS: Victoria Area Association of REALTORS
Facts & features
Interior
Bedrooms & bathrooms
- Bedrooms: 3
- Bathrooms: 2
- Full bathrooms: 2
Heating
- Central, Electric
Cooling
- Central Air, Electric, 1 Unit
Appliances
- Included: Electric Range, Electric Water Heater, Refrigerator, Water Heater, Range
- Laundry: In Garage
Features
- Built-in Features, Ceiling Fan(s), Carbon Monoxide Detector, Open Floorplan, Pull Down Attic Stairs, Shower Only, Separate Shower, Vanity, Custom Cabinets, Granite Counters
- Flooring: Carpet, Vinyl
- Attic: Pull Down Stairs
- Has fireplace: No
- Fireplace features: None
Interior area
- Total interior livable area: 1,410 sqft
Property
Parking
- Total spaces: 2
- Parking features: Garage
- Garage spaces: 2
Features
- Levels: One
- Stories: 1
- Patio & porch: Covered, Patio, Porch
- Exterior features: Covered Patio, Porch
- Pool features: None
- Fencing: Back Yard,Chain Link
- Has view: Yes
- View description: None
- Body of water: None
Lot
- Size: 0.55 Acres
Details
- Parcel number: 50523
Construction
Type & style
- Home type: SingleFamily
- Architectural style: Traditional
- Property subtype: Single Family Residence
Materials
- Brick Veneer
- Foundation: Slab
- Roof: Composition,Shingle
Condition
- Resale
- Year built: 1964
Utilities & green energy
- Water: Public
- Utilities for property: Cable Available, Electricity Available, High Speed Internet Available, Trash Collection Public
Community & neighborhood
Security
- Security features: Smoke Detector(s)
Community
- Community features: None
Location
- Region: Victoria
- Subdivision: Highland Estates #2
Other
Other facts
- Listing agreement: Exclusive Right To Sell
- Listing terms: Cash,Conventional,FHA
Price history
| Date | Event | Price |
|---|---|---|
| 8/1/2025 | Sold | -- |
Source: | ||
| 7/12/2025 | Pending sale | $244,900$174/sqft |
Source: | ||
| 7/8/2025 | Price change | $244,900-5.8%$174/sqft |
Source: | ||
| 6/10/2025 | Price change | $259,900-1.9%$184/sqft |
Source: | ||
| 5/2/2025 | Listed for sale | $264,900$188/sqft |
Source: | ||
Public tax history
| Year | Property taxes | Tax assessment |
|---|---|---|
| 2025 | -- | $161,490 -18.3% |
| 2024 | $2,886 -22.8% | $197,770 |
| 2023 | $3,737 -12.4% | $197,770 +3.7% |
Find assessor info on the county website
Neighborhood: 77904
Nearby schools
GreatSchools rating
- 7/10Vickers Elementary SchoolGrades: PK-5Distance: 0.6 mi
- 5/10Harold Cade Middle SchoolGrades: 6-8Distance: 1.9 mi
- 5/10Victoria West High SchoolGrades: 9-12Distance: 1.7 mi
Schools provided by the listing agent
- District: Victoria ISD
Source: Central Texas MLS. This data may not be complete. We recommend contacting the local school district to confirm school assignments for this home.
