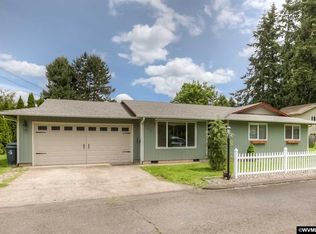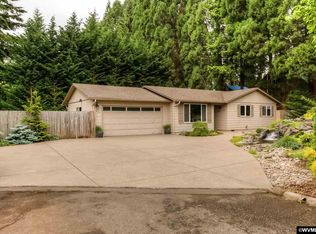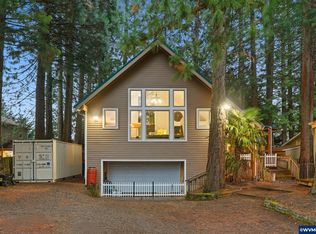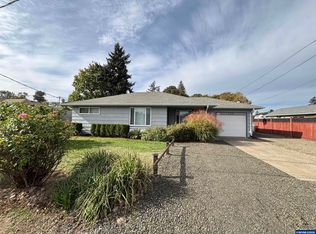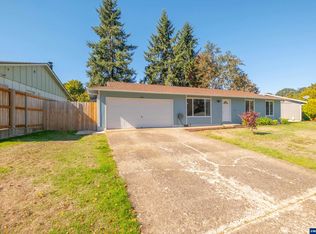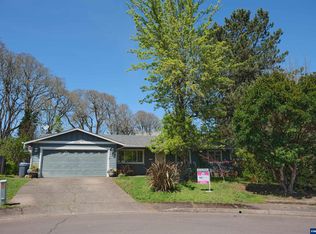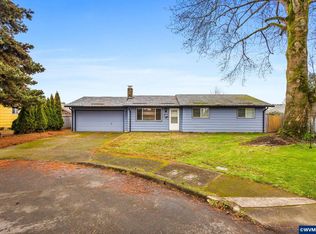1 Story SE Salem! Great schools, Ramp front and back, Laminate flooring in Living Dining Kitchen, bath and hall. Laundry in garage, Gas forced air heat, gas water heater. Quiet homes on short street.
For sale
Listed by:
DANA and ALAN BURK Cell:503-409-5861,
Keller Williams Capital City,
ALAN BURK,
Keller Williams Capital City
Price cut: $10K (12/9)
$340,000
304 Boone Rd SE, Salem, OR 97306
3beds
1,047sqft
Est.:
Single Family Residence
Built in 1979
7,800 Square Feet Lot
$340,400 Zestimate®
$325/sqft
$-- HOA
What's special
- 160 days |
- 778 |
- 25 |
Zillow last checked: 8 hours ago
Listing updated: December 08, 2025 at 04:40pm
Listed by:
DANA and ALAN BURK Cell:503-409-5861,
Keller Williams Capital City,
ALAN BURK,
Keller Williams Capital City
Source: WVMLS,MLS#: 832097
Tour with a local agent
Facts & features
Interior
Bedrooms & bathrooms
- Bedrooms: 3
- Bathrooms: 1
- Full bathrooms: 1
- Main level bathrooms: 1
Primary bedroom
- Level: Main
- Area: 159.82
- Dimensions: 13.1 x 12.2
Bedroom 2
- Level: Main
- Area: 102.01
- Dimensions: 10.1 x 10.1
Bedroom 3
- Level: Main
- Area: 102.01
- Dimensions: 10.1 x 10.1
Dining room
- Features: Area (Combination)
- Level: Main
- Area: 75.33
- Dimensions: 9.3 x 8.1
Kitchen
- Level: Main
- Area: 82.81
- Dimensions: 9.1 x 9.1
Living room
- Level: Main
- Area: 278.4
- Dimensions: 17.4 x 16
Heating
- Natural Gas, Forced Air
Appliances
- Included: Dishwasher, Disposal, Electric Range, Range Included, Gas Water Heater
- Laundry: Main Level
Features
- Flooring: Carpet, Laminate
- Has fireplace: No
Interior area
- Total structure area: 1,047
- Total interior livable area: 1,047 sqft
Property
Parking
- Total spaces: 2
- Parking features: Attached
- Attached garage spaces: 2
Accessibility
- Accessibility features: Handicap Amenities - See Remarks
Features
- Levels: One
- Stories: 1
- Patio & porch: Deck
- Exterior features: Gray
- Fencing: Fenced
Lot
- Size: 7,800 Square Feet
- Dimensions: 110 x 65
- Features: Common Area, Landscaped
Details
- Parcel number: 571973
- Zoning: RA
Construction
Type & style
- Home type: SingleFamily
- Property subtype: Single Family Residence
Materials
- Composite, T111
- Foundation: Continuous
- Roof: Composition
Condition
- New construction: No
- Year built: 1979
Utilities & green energy
- Electric: 1/Main
- Sewer: Public Sewer
- Water: Public
Community & HOA
Community
- Subdivision: Edwardsburg
HOA
- Has HOA: No
Location
- Region: Salem
Financial & listing details
- Price per square foot: $325/sqft
- Tax assessed value: $345,520
- Annual tax amount: $2,978
- Price range: $340K - $340K
- Date on market: 7/31/2025
- Listing agreement: Exclusive Right To Sell
- Listing terms: Cash,FHA,Conventional
- Inclusions: Range, Refrigerator
- Exclusions: tenants personal property
Estimated market value
$340,400
$323,000 - $357,000
$1,924/mo
Price history
Price history
| Date | Event | Price |
|---|---|---|
| 12/9/2025 | Price change | $340,000-2.9%$325/sqft |
Source: | ||
| 9/19/2025 | Price change | $350,000-6.6%$334/sqft |
Source: | ||
| 7/31/2025 | Listed for sale | $374,900+149.9%$358/sqft |
Source: | ||
| 10/25/2017 | Listing removed | $1,400$1/sqft |
Source: Shelter Management Inc. Report a problem | ||
| 10/2/2017 | Listed for rent | $1,400$1/sqft |
Source: Shelter Management Inc. Report a problem | ||
Public tax history
Public tax history
| Year | Property taxes | Tax assessment |
|---|---|---|
| 2025 | $3,210 +7.8% | $156,270 +3% |
| 2024 | $2,979 +3% | $151,720 +6.1% |
| 2023 | $2,891 +2.9% | $143,020 |
Find assessor info on the county website
BuyAbility℠ payment
Est. payment
$1,966/mo
Principal & interest
$1617
Property taxes
$230
Home insurance
$119
Climate risks
Neighborhood: Faye Wright
Nearby schools
GreatSchools rating
- 4/10Liberty Elementary SchoolGrades: K-5Distance: 0.4 mi
- 3/10Crossler Middle SchoolGrades: 6-8Distance: 0.8 mi
- 6/10Sprague High SchoolGrades: 9-12Distance: 1.2 mi
Schools provided by the listing agent
- Elementary: Liberty
- Middle: Crossler
- High: Sprague
Source: WVMLS. This data may not be complete. We recommend contacting the local school district to confirm school assignments for this home.
- Loading
- Loading
