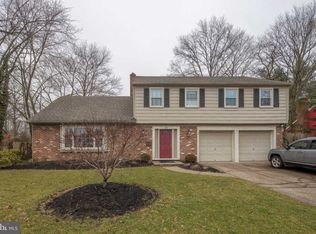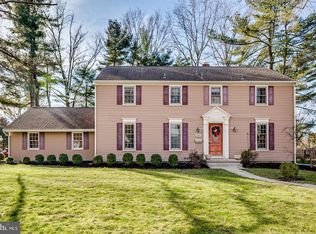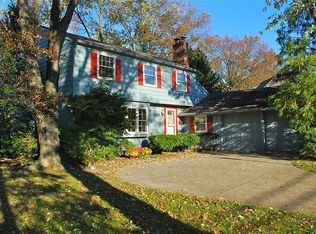Sold for $560,000
$560,000
304 Bortons Mill Rd, Cherry Hill, NJ 08034
5beds
2,228sqft
Single Family Residence
Built in 1962
0.29 Acres Lot
$730,500 Zestimate®
$251/sqft
$3,914 Estimated rent
Home value
$730,500
$665,000 - $804,000
$3,914/mo
Zestimate® history
Loading...
Owner options
Explore your selling options
What's special
Professional Photos Coming Soon. Welcome to Barclay Farms. Charming Saltbox-Style Home Blending Classic Character with Modern Comfort Step into timeless elegance with this Saltbox-style residence, offering the perfect blend of colonial charm and contemporary layout. Home features its signature long, sloping roofline and clean lines, this home boasts 5 spacious bedrooms, 2.5 baths, and over 2,000 square feet of warm, inviting living space. Inside, enjoy rich hardwood floors, exposed beams, and a wood-burning fireplace that anchors the cozy living room. Kitchen and bathrooms will require some updating. Upstairs, the primary suite offers a peaceful retreat with ensuite bath. Outside, the property features a patio outback and a private backyard perfect for entertaining. This home is a rare find for buyers looking for a great neighborhood in Cherry Hill but also looking to buy a house with some sweat equity. This house is being sold AS IS and Buyer will be responsible for all inspections and Certificate of Occupancy. Hardwood floors were just refinished, several trees removed, and some concrete work was done in preparation of the Certificate of Occupancy. Schedule a tour today.
Zillow last checked: 8 hours ago
Listing updated: June 02, 2025 at 04:23am
Listed by:
Rob Bunis 609-220-6311,
Prime Realty Partners,
Co-Listing Team: The Jfkliving Team, Co-Listing Agent: Lauren Anne Cole 856-397-6820,
Real Broker, LLC
Bought with:
Jeremiah F Kobelka, 1757497
Real Broker, LLC
Source: Bright MLS,MLS#: NJCD2090578
Facts & features
Interior
Bedrooms & bathrooms
- Bedrooms: 5
- Bathrooms: 3
- Full bathrooms: 2
- 1/2 bathrooms: 1
- Main level bathrooms: 1
- Main level bedrooms: 1
Other
- Level: Main
Bedroom 1
- Features: Attached Bathroom
- Level: Upper
Bedroom 2
- Level: Upper
Bedroom 3
- Level: Upper
Bedroom 4
- Level: Upper
Primary bathroom
- Level: Upper
Bathroom 2
- Level: Upper
Bathroom 3
- Level: Main
Dining room
- Level: Main
Family room
- Level: Main
Kitchen
- Level: Main
Living room
- Level: Main
Heating
- Forced Air, Natural Gas
Cooling
- Central Air, Natural Gas
Appliances
- Included: Gas Water Heater
Features
- Basement: Full,Unfinished
- Has fireplace: No
Interior area
- Total structure area: 2,228
- Total interior livable area: 2,228 sqft
- Finished area above ground: 2,228
- Finished area below ground: 0
Property
Parking
- Total spaces: 2
- Parking features: Other, Concrete, Attached
- Attached garage spaces: 2
- Has uncovered spaces: Yes
Accessibility
- Accessibility features: None
Features
- Levels: Two
- Stories: 2
- Pool features: None
- Fencing: Vinyl
Lot
- Size: 0.29 Acres
- Dimensions: 125.00 x 100.00
Details
- Additional structures: Above Grade, Below Grade
- Parcel number: 0900404 1300036
- Zoning: RESIDENTIAL
- Special conditions: Standard
Construction
Type & style
- Home type: SingleFamily
- Architectural style: Salt Box
- Property subtype: Single Family Residence
Materials
- Frame
- Foundation: Permanent
Condition
- New construction: No
- Year built: 1962
Utilities & green energy
- Sewer: Public Sewer
- Water: Public
Community & neighborhood
Location
- Region: Cherry Hill
- Subdivision: Barclay
- Municipality: CHERRY HILL TWP
Other
Other facts
- Listing agreement: Exclusive Right To Sell
- Ownership: Fee Simple
Price history
| Date | Event | Price |
|---|---|---|
| 5/30/2025 | Sold | $560,000+12%$251/sqft |
Source: | ||
| 4/28/2025 | Pending sale | $499,999$224/sqft |
Source: | ||
| 4/28/2025 | Listed for sale | $499,999+66.7%$224/sqft |
Source: | ||
| 6/1/2008 | Listing removed | $299,880$135/sqft |
Source: RealBird #5086411 Report a problem | ||
| 4/4/2008 | Listed for sale | $299,880$135/sqft |
Source: RealBird #5086411 Report a problem | ||
Public tax history
| Year | Property taxes | Tax assessment |
|---|---|---|
| 2025 | $11,714 +5.2% | $269,400 |
| 2024 | $11,134 -1.6% | $269,400 |
| 2023 | $11,320 +2.8% | $269,400 |
Find assessor info on the county website
Neighborhood: Barclay-Kingston
Nearby schools
GreatSchools rating
- 6/10A. Russell Knight Elementary SchoolGrades: K-5Distance: 0.3 mi
- 6/10Rosa International Middle SchoolGrades: 6-8Distance: 1.1 mi
- 5/10Cherry Hill High-West High SchoolGrades: 9-12Distance: 2.2 mi
Schools provided by the listing agent
- District: Cherry Hill Township Public Schools
Source: Bright MLS. This data may not be complete. We recommend contacting the local school district to confirm school assignments for this home.
Get a cash offer in 3 minutes
Find out how much your home could sell for in as little as 3 minutes with a no-obligation cash offer.
Estimated market value$730,500
Get a cash offer in 3 minutes
Find out how much your home could sell for in as little as 3 minutes with a no-obligation cash offer.
Estimated market value
$730,500


