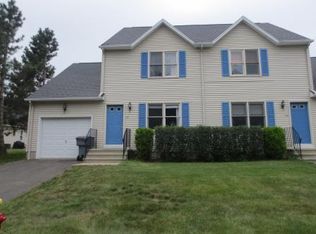Sold for $284,000
$284,000
304 Brainard Road #1, Enfield, CT 06082
2beds
1,380sqft
Condominium, Townhouse
Built in 1988
-- sqft lot
$288,700 Zestimate®
$206/sqft
$2,239 Estimated rent
Home value
$288,700
$274,000 - $303,000
$2,239/mo
Zestimate® history
Loading...
Owner options
Explore your selling options
What's special
Don't miss your chance to own this rare find! This spacious 2-bedroom, 4-bath condo with a 1-car garage is tucked away in a quiet, well-maintained complex of just 12 units-and yes, it's pet friendly! Inside, the first floor welcomes you with solid hardwood floors and a bright, open layout perfect for everyday living and entertaining. Upstairs, you'll find two generously sized bedrooms, each with private bath. The finished basement adds incredible flexibility, featuring a full bath and a versatile finished space ideal for a guest suite, home office, or media room. With thoughtful design, abundant space, and unbeatable location, this property is brimming with potential. Updated appliances include furnace & ac (2024), hot water tank (2022), refrigerator (2021), range (2021), and dishwasher (2025). Opportunities like this don't last-schedule your showing today before it's gone!
Zillow last checked: 8 hours ago
Listing updated: October 05, 2025 at 08:48am
Listed by:
Rick A. McCullough 413-531-5557,
R.A. McCullough Homes, LLC 413-567-8974,
Jen Burritt 413-575-9029,
Keller Williams Realty-Longmdw
Bought with:
Vickie N. Allen, RES.0762417
Coldwell Banker Realty
Source: Smart MLS,MLS#: 24117949
Facts & features
Interior
Bedrooms & bathrooms
- Bedrooms: 2
- Bathrooms: 4
- Full bathrooms: 3
- 1/2 bathrooms: 1
Primary bedroom
- Level: Upper
Bedroom
- Level: Upper
Dining room
- Level: Main
Living room
- Level: Main
Heating
- Forced Air, Natural Gas
Cooling
- Central Air
Appliances
- Included: Electric Range, Range Hood, Refrigerator, Dishwasher, Washer, Dryer, Gas Water Heater
- Laundry: Main Level
Features
- Doors: Storm Door(s)
- Basement: Full,Heated,Cooled,Interior Entry,Partially Finished
- Attic: Access Via Hatch
- Has fireplace: No
- Common walls with other units/homes: End Unit
Interior area
- Total structure area: 1,380
- Total interior livable area: 1,380 sqft
- Finished area above ground: 1,380
Property
Parking
- Total spaces: 1
- Parking features: Detached, Paved, Assigned
- Garage spaces: 1
Features
- Stories: 3
- Exterior features: Sidewalk, Rain Gutters
Lot
- Features: Level
Details
- Parcel number: 539517
- Zoning: R44
Construction
Type & style
- Home type: Condo
- Architectural style: Townhouse
- Property subtype: Condominium, Townhouse
- Attached to another structure: Yes
Materials
- Vinyl Siding
Condition
- New construction: No
- Year built: 1988
Utilities & green energy
- Sewer: Public Sewer
- Water: Public
- Utilities for property: Underground Utilities, Cable Available
Green energy
- Energy efficient items: Doors
Community & neighborhood
Community
- Community features: Basketball Court, Golf, Health Club, Medical Facilities, Park, Private School(s), Shopping/Mall, Stables/Riding
Location
- Region: Enfield
HOA & financial
HOA
- Has HOA: Yes
- HOA fee: $280 monthly
- Services included: Maintenance Grounds, Snow Removal
Price history
| Date | Event | Price |
|---|---|---|
| 10/5/2025 | Pending sale | $284,000$206/sqft |
Source: | ||
| 10/3/2025 | Sold | $284,000$206/sqft |
Source: | ||
| 8/8/2025 | Listed for sale | $284,000+42.1%$206/sqft |
Source: | ||
| 10/29/2021 | Sold | $199,900$145/sqft |
Source: | ||
| 9/28/2021 | Pending sale | $199,900$145/sqft |
Source: | ||
Public tax history
| Year | Property taxes | Tax assessment |
|---|---|---|
| 2025 | $4,439 +2.5% | $128,100 |
| 2024 | $4,331 +1.6% | $128,100 |
| 2023 | $4,261 +8.7% | $128,100 |
Find assessor info on the county website
Neighborhood: Sherwood Manor
Nearby schools
GreatSchools rating
- 6/10Prudence Crandall SchoolGrades: 3-5Distance: 1 mi
- 5/10John F. Kennedy Middle SchoolGrades: 6-8Distance: 4.6 mi
- 5/10Enfield High SchoolGrades: 9-12Distance: 3.8 mi

Get pre-qualified for a loan
At Zillow Home Loans, we can pre-qualify you in as little as 5 minutes with no impact to your credit score.An equal housing lender. NMLS #10287.
