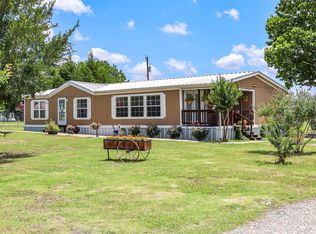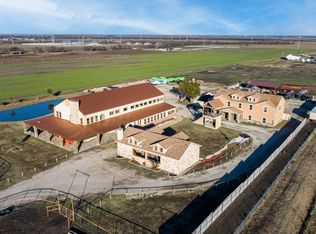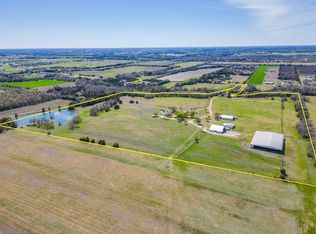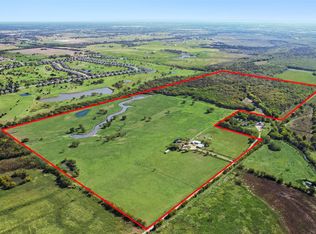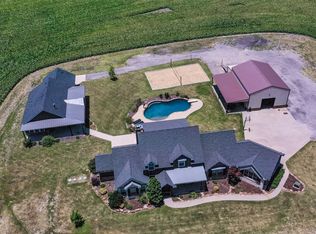Escape to your own private retreat with this beautiful custom home set on over 36 acres (with an ag-exemption) of wide-open Texas Countryside. Designed for both comfort and function, the property offers endless possibilities for recreation, ranching or simply enjoying the peace and quiet of country living. Custom-built Home with quality finishes and thoughtful design with recent updates including, fresh interior and exterior paint and luxury vinyl flooring. The Spacious Floor plan is filled with natural light. Modern kitchen with generous living areas, perfect for entertaining. The Land has an Agricultural Exemption for Lower Taxes, over 36 acres of rolling land with plenty of room for cattle, horses or outdoor hobbies. Pond for fishing and relaxing and Wide Open Views. The Shop is 30 x 50 with electricity and a 20x30 overhang for all your equipment, toys, vehicles and livestock needs. Whether you're dreaming of a working ranch, a weekend getaway or a forever home, this property delivers it all. Owner will consider owner financing.
For sale
$2,499,999
304 Canales Rd, Nevada, TX 75173
4beds
2,142sqft
Est.:
Farm, Single Family Residence
Built in 2015
36.8 Acres Lot
$-- Zestimate®
$1,167/sqft
$-- HOA
What's special
Quality finishesWide-open texas countrysideSpacious floor planWide open viewsNatural lightThoughtful designModern kitchen
- 160 days |
- 225 |
- 3 |
Zillow last checked: 8 hours ago
Listing updated: September 17, 2025 at 01:51pm
Listed by:
Cindy Coats 0458555 214-705-1000,
WILLIAM DAVIS REALTY 214-705-1000
Source: NTREIS,MLS#: 21059475
Tour with a local agent
Facts & features
Interior
Bedrooms & bathrooms
- Bedrooms: 4
- Bathrooms: 2
- Full bathrooms: 2
Primary bedroom
- Features: Dual Sinks, Garden Tub/Roman Tub, Separate Shower, Walk-In Closet(s)
- Level: First
- Dimensions: 16 x 14
Bedroom
- Features: Split Bedrooms
- Level: First
- Dimensions: 12 x 11
Bedroom
- Level: First
- Dimensions: 11 x 11
Bedroom
- Level: First
- Dimensions: 12 x 10
Breakfast room nook
- Features: Breakfast Bar
- Level: First
- Dimensions: 12 x 10
Dining room
- Level: First
- Dimensions: 10 x 12
Kitchen
- Features: Kitchen Island, Stone Counters, Walk-In Pantry
- Level: First
- Dimensions: 12 x 16
Living room
- Level: First
- Dimensions: 17 x 18
Heating
- Central, Electric
Cooling
- Central Air, Ceiling Fan(s), Electric
Appliances
- Included: Dishwasher, Gas Cooktop, Disposal, Tankless Water Heater
Features
- Decorative/Designer Lighting Fixtures, Vaulted Ceiling(s)
- Flooring: Concrete, Ceramic Tile
- Has basement: No
- Number of fireplaces: 1
- Fireplace features: Wood Burning
Interior area
- Total interior livable area: 2,142 sqft
Video & virtual tour
Property
Parking
- Total spaces: 2
- Parking features: Additional Parking, Garage, Garage Door Opener, Oversized, Boat, RV Access/Parking
- Attached garage spaces: 2
Features
- Levels: One
- Stories: 1
- Patio & porch: Covered
- Exterior features: Rain Gutters, Storage
- Pool features: None
- Fencing: Pipe
Lot
- Size: 36.8 Acres
- Features: Acreage, Back Yard, Lawn, Landscaped, Pasture, Pond on Lot, Sprinkler System, Few Trees
Details
- Additional structures: Workshop
- Parcel number: R608400002301
Construction
Type & style
- Home type: SingleFamily
- Architectural style: Traditional,Detached
- Property subtype: Farm, Single Family Residence
- Attached to another structure: Yes
Materials
- Brick, Rock, Stone
- Foundation: Slab
- Roof: Composition
Condition
- Year built: 2015
Utilities & green energy
- Sewer: Aerobic Septic
- Utilities for property: Septic Available
Green energy
- Energy efficient items: Appliances, Water Heater
Community & HOA
Community
- Subdivision: ABS A0084 ELISHA BROWNING SURVEY
HOA
- Has HOA: No
Location
- Region: Nevada
Financial & listing details
- Price per square foot: $1,167/sqft
- Tax assessed value: $483,402
- Date on market: 9/13/2025
- Cumulative days on market: 111 days
- Listing terms: Cash,Conventional,1031 Exchange,Lease Purchase,Owner Will Carry,Owner May Carry,VA Loan
Estimated market value
Not available
Estimated sales range
Not available
Not available
Price history
Price history
| Date | Event | Price |
|---|---|---|
| 9/13/2025 | Listed for sale | $2,499,999-3.8%$1,167/sqft |
Source: NTREIS #21059475 Report a problem | ||
| 9/2/2025 | Listing removed | $2,599,999$1,214/sqft |
Source: NTREIS #20863852 Report a problem | ||
| 3/13/2025 | Listed for sale | $2,599,999-7.1%$1,214/sqft |
Source: NTREIS #20863852 Report a problem | ||
| 1/22/2025 | Listing removed | $2,800,000$1,307/sqft |
Source: NTREIS #20734581 Report a problem | ||
| 10/30/2024 | Price change | $2,800,000-6.7%$1,307/sqft |
Source: NTREIS #20734581 Report a problem | ||
| 9/20/2024 | Listed for sale | $2,999,999+87.6%$1,401/sqft |
Source: NTREIS #20734581 Report a problem | ||
| 4/6/2023 | Listing removed | -- |
Source: NTREIS #14738788 Report a problem | ||
| 12/8/2022 | Listing removed | $1,599,000$746/sqft |
Source: NTREIS #14738788 Report a problem | ||
| 4/27/2022 | Price change | $1,599,000-0.1%$746/sqft |
Source: NTREIS #14738788 Report a problem | ||
| 1/12/2022 | Listed for sale | $1,600,000$747/sqft |
Source: NTREIS #14738788 Report a problem | ||
Public tax history
Public tax history
| Year | Property taxes | Tax assessment |
|---|---|---|
| 2025 | -- | $483,402 +0.8% |
| 2024 | $15,069 +89.6% | $479,382 -10.2% |
| 2023 | $7,947 | $534,038 +33.3% |
| 2022 | -- | $400,567 +10% |
| 2021 | $5,823 +8.7% | $364,152 +10% |
| 2020 | $5,356 -7.4% | $331,047 -2.7% |
| 2019 | $5,783 -5.4% | $340,308 +0.2% |
| 2018 | $6,111 +145.7% | $339,792 +10% |
| 2017 | $2,487 | $308,902 +103.3% |
| 2016 | $2,487 +181.9% | $151,923 +131.7% |
| 2015 | $882 | $65,559 +11.5% |
| 2014 | $882 | $58,809 -1.5% |
| 2013 | -- | $59,716 -1.5% |
| 2012 | -- | $60,625 -6.3% |
| 2011 | -- | $64,688 -1.5% |
| 2010 | -- | $65,664 |
Find assessor info on the county website
BuyAbility℠ payment
Est. payment
$15,221/mo
Principal & interest
$12284
Property taxes
$2937
Climate risks
Neighborhood: 75173
Nearby schools
GreatSchools rating
- NABraves AcademyGrades: 3-11Distance: 3.5 mi
- 5/10Leland E Edge Middle SchoolGrades: 6-8Distance: 3.5 mi
- 5/10Community High SchoolGrades: 9-12Distance: 3.6 mi
Schools provided by the listing agent
- Elementary: Mildred B. Ellis
- Middle: Leland Edge
- High: Community
- District: Community ISD
Source: NTREIS. This data may not be complete. We recommend contacting the local school district to confirm school assignments for this home.
