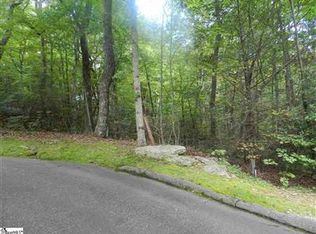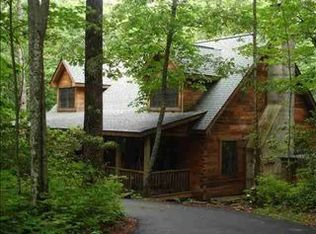Sold for $506,397
$506,397
304 Cliff Ridge Dr, Cleveland, SC 29635
3beds
2,657sqft
Single Family Residence, Residential
Built in ----
0.8 Acres Lot
$655,900 Zestimate®
$191/sqft
$2,625 Estimated rent
Home value
$655,900
$623,000 - $689,000
$2,625/mo
Zestimate® history
Loading...
Owner options
Explore your selling options
What's special
Mountain living at its finest in the beautiful and gated Cliff Ridge Community located just around the bend from Caesar’s Head State Park in South Carolina. A Greenville architect drew up the plans for this 3-story home for his family, and they have enjoyed having it as a second home for many years. He is now ready to sell it and is selling it fully furnished (moose head over FP does not convey). It has breathtaking mountain views, and the community is very active, having several parties during the year in their beautiful club house. It is located approximately 45 minutes from downtown Greenville, about 45 minutes from Henderson, and about 60 minutes from Asheville. It features on main level an open floor plan connecting the living, dining, and kitchen areas that creates an inviting space for entertaining and relaxing. The kitchen also features an eat-in bar area. On the main level you will find the spacious primary bedroom, along with a second bedroom, both with their own private bathrooms. Both bedrooms also open out onto the 30’ x 30’ screen porch. You are going to love the spacious screen porch with rocking chairs, ceiling fans, and nice porch furniture to enjoy reading a book or sipping coffee in the morning while enjoying nature and stunning mountain vistas. There is also a 13’ x 7’ deck to enjoy grilling out. The 2nd level features a nook large enough for a single bed, along with a second living area which could be converted into a 4th bedroom and 3rd full bath. The half bath is located on the 2nd level. There is a large bedroom on the 3rd level along with an additional sitting area. This home also has a handicap ramp at the front door, a circular driveway for parking, and a metal roof. The amenities at Cliff Ridge are amazing and include: 2 community pools, tennis/pickleball courts, hiking trails, and a lake. If square footage is important to buyer, buyer must verify.
Zillow last checked: 8 hours ago
Listing updated: December 04, 2025 at 07:35am
Listed by:
Brian Marchant 864-631-5858,
Marchant Real Estate Inc.,
Anne Marchant,
Marchant Real Estate Inc.
Bought with:
Grace Loveless
Herlong Sotheby's International Realty
Source: Greater Greenville AOR,MLS#: 1574381
Facts & features
Interior
Bedrooms & bathrooms
- Bedrooms: 3
- Bathrooms: 3
- Full bathrooms: 2
- 1/2 bathrooms: 1
- Main level bathrooms: 2
- Main level bedrooms: 2
Primary bedroom
- Area: 180
- Dimensions: 15 x 12
Bedroom 2
- Area: 180
- Dimensions: 15 x 12
Bedroom 3
- Area: 324
- Dimensions: 18 x 18
Primary bathroom
- Features: Full Bath, Tub/Shower, Walk-In Closet(s)
Dining room
- Area: 143
- Dimensions: 13 x 11
Family room
- Area: 361
- Dimensions: 19 x 19
Kitchen
- Area: 225
- Dimensions: 15 x 15
Heating
- Propane
Cooling
- Central Air, Electric
Appliances
- Included: Dishwasher, Disposal, Dryer, Microwave, Self Cleaning Oven, Refrigerator, Washer, Electric Oven, Free-Standing Electric Range, Range Hood, Gas Water Heater, Tankless Water Heater
- Laundry: 1st Floor, Laundry Closet, In Kitchen, Walk-in, Electric Dryer Hookup, Washer Hookup, Laundry Room
Features
- High Ceilings, Ceiling Fan(s), Open Floorplan, Walk-In Closet(s), Laminate Counters, Pantry
- Flooring: Carpet, Wood
- Windows: Tilt Out Windows, Window Treatments
- Basement: None
- Attic: Storage
- Number of fireplaces: 1
- Fireplace features: Gas Log
Interior area
- Total structure area: 2,387
- Total interior livable area: 2,657 sqft
Property
Parking
- Parking features: None, Driveway, Circular Driveway, Asphalt
- Has uncovered spaces: Yes
Features
- Levels: Three Or More
- Stories: 3
- Patio & porch: Front Porch, Screened, Porch, Wrap Around, Rear Porch
- Exterior features: Outdoor Grill
- Has view: Yes
- View description: Mountain(s)
Lot
- Size: 0.80 Acres
- Dimensions: 176 x 195 x 159 x 160
- Features: Wooded, 1/2 - Acre
Details
- Parcel number: 0690030104800
Construction
Type & style
- Home type: SingleFamily
- Architectural style: Contemporary
- Property subtype: Single Family Residence, Residential
Materials
- Wood Siding
- Foundation: Crawl Space
- Roof: Metal
Utilities & green energy
- Sewer: Septic Tank
- Water: Well
- Utilities for property: Underground Utilities
Community & neighborhood
Security
- Security features: Smoke Detector(s)
Community
- Community features: Clubhouse, Common Areas, Fitness Center, Gated, Street Lights, Playground, Pool, Tennis Court(s), Water Access, Dock, Dog Park, Neighborhood Lake/Pond, Walking Trails
Location
- Region: Cleveland
- Subdivision: Cliff Ridge at Caesars Head
Price history
| Date | Event | Price |
|---|---|---|
| 12/3/2025 | Sold | $506,397-23.3%$191/sqft |
Source: | ||
| 11/8/2025 | Contingent | $659,900$248/sqft |
Source: | ||
| 11/8/2025 | Listed for sale | $659,900$248/sqft |
Source: | ||
| 11/1/2025 | Listing removed | $659,900$248/sqft |
Source: | ||
| 4/24/2025 | Price change | $659,900-2.2%$248/sqft |
Source: | ||
Public tax history
| Year | Property taxes | Tax assessment |
|---|---|---|
| 2024 | $4,789 -0.3% | $263,480 |
| 2023 | $4,805 +5.6% | $263,480 |
| 2022 | $4,550 +2.8% | $263,480 |
Find assessor info on the county website
Neighborhood: 29635
Nearby schools
GreatSchools rating
- 6/10Slater Marietta Elementary SchoolGrades: PK-5Distance: 8.9 mi
- 4/10Northwest Middle SchoolGrades: 6-8Distance: 10.8 mi
- 5/10Travelers Rest High SchoolGrades: 9-12Distance: 13.3 mi
Schools provided by the listing agent
- Elementary: Slater Marietta
- Middle: Northwest
- High: Travelers Rest
Source: Greater Greenville AOR. This data may not be complete. We recommend contacting the local school district to confirm school assignments for this home.
Get a cash offer in 3 minutes
Find out how much your home could sell for in as little as 3 minutes with a no-obligation cash offer.
Estimated market value$655,900
Get a cash offer in 3 minutes
Find out how much your home could sell for in as little as 3 minutes with a no-obligation cash offer.
Estimated market value
$655,900

