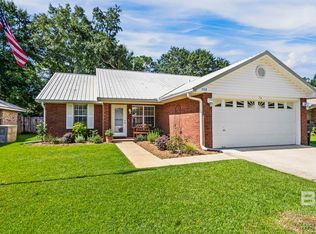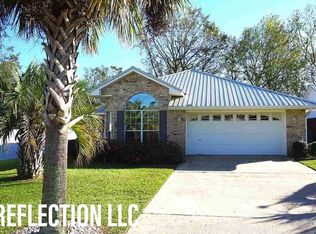Closed
$251,000
304 Cluster St, Foley, AL 36535
3beds
1,353sqft
Residential
Built in 2004
7,100.28 Square Feet Lot
$242,400 Zestimate®
$186/sqft
$1,602 Estimated rent
Home value
$242,400
$228,000 - $257,000
$1,602/mo
Zestimate® history
Loading...
Owner options
Explore your selling options
What's special
Oak Village is a quiet little spot less than 10 minutes from downtown Foley. This home is tucked away on a single street ending in a cul-de-sac, and best of all, there's no HOA! You're close to shopping, dining, and entertainment at OWA Parks & Resort, Tanger Outlets, and just a short drive to the white sand beaches our area is known for. This 3-bedroom, 2-bath brick home offers 1,353 square feet of comfortable living space with a split floor plan. Recent updates include new vinyl tile flooring in the kitchen and bathrooms, giving it a fresh feel. The outside HVAC unit was replaced in 2013 and the roof was replaced in 2019. The living room feels open and inviting with vaulted ceilings, making it a cozy place to relax. The kitchen overlooks the backyard, filling the space with natural light. The master suite is a private retreat with a walk-in closet and an en-suite bathroom, featuring a new soaking tub/shower combo—perfect for unwinding at the end of the day. Step outside through the French doors onto your back patio, the ideal place to entertain friends and family. End your day with a soothing soak in the hot tub, all within the privacy of your fenced backyard. There is also an extra hookup available for a washer in the garage. This home is the perfect place to settle in and make lasting memories! Buyer to verify all information during due diligence.
Zillow last checked: 8 hours ago
Listing updated: July 14, 2025 at 08:57am
Listed by:
The Dusty Cole Team 251-978-8600,
RE/MAX on the Coast
Bought with:
Meagan Summers
RE/MAX of Orange Beach
Source: Baldwin Realtors,MLS#: 373348
Facts & features
Interior
Bedrooms & bathrooms
- Bedrooms: 3
- Bathrooms: 2
- Full bathrooms: 2
- Main level bedrooms: 3
Primary bedroom
- Features: 1st Floor Primary, Walk-In Closet(s)
- Level: Main
- Area: 182
- Dimensions: 14 x 13
Bedroom 2
- Level: Main
- Area: 110
- Dimensions: 10 x 11
Bedroom 3
- Level: Main
- Area: 110
- Dimensions: 10 x 11
Primary bathroom
- Features: Single Vanity, Tub/Shower Combo
Dining room
- Features: Breakfast Area-Kitchen
Kitchen
- Level: Main
- Area: 100
- Dimensions: 10 x 10
Living room
- Level: Main
- Area: 315
- Dimensions: 21 x 15
Heating
- Electric
Appliances
- Included: Dishwasher, Microwave, Electric Range, Refrigerator w/Ice Maker
- Laundry: Main Level, Inside
Features
- Ceiling Fan(s), En-Suite, Split Bedroom Plan, Vaulted Ceiling(s)
- Flooring: Laminate, Vinyl
- Has basement: No
- Has fireplace: No
- Fireplace features: None
Interior area
- Total structure area: 1,353
- Total interior livable area: 1,353 sqft
Property
Parking
- Total spaces: 2
- Parking features: Garage, Garage Door Opener
- Has garage: Yes
- Covered spaces: 2
Features
- Levels: One
- Stories: 1
- Patio & porch: Porch, Patio, Front Porch
- Has spa: Yes
- Spa features: Heated
- Fencing: Fenced
- Has view: Yes
- View description: None
- Waterfront features: No Waterfront
Lot
- Size: 7,100 sqft
- Dimensions: 52 x 135
- Features: Less than 1 acre
Details
- Parcel number: 5404174000012.092
Construction
Type & style
- Home type: SingleFamily
- Architectural style: Traditional
- Property subtype: Residential
Materials
- Brick, Frame
- Foundation: Slab
- Roof: Composition
Condition
- Resale
- New construction: No
- Year built: 2004
Utilities & green energy
- Utilities for property: Riviera Utilities
Community & neighborhood
Community
- Community features: None
Location
- Region: Foley
- Subdivision: Oak Village
Other
Other facts
- Ownership: Whole/Full
Price history
| Date | Event | Price |
|---|---|---|
| 7/14/2025 | Sold | $251,000+0.4%$186/sqft |
Source: | ||
| 7/12/2025 | Pending sale | $250,000$185/sqft |
Source: | ||
| 5/16/2025 | Price change | $250,000-1.6%$185/sqft |
Source: | ||
| 4/2/2025 | Price change | $254,000-1.9%$188/sqft |
Source: | ||
| 2/27/2025 | Price change | $259,000-2.3%$191/sqft |
Source: | ||
Public tax history
| Year | Property taxes | Tax assessment |
|---|---|---|
| 2025 | $655 -50.4% | $21,220 -46.9% |
| 2024 | $1,320 +92.7% | $40,000 +92.7% |
| 2023 | $685 | $20,760 +51.3% |
Find assessor info on the county website
Neighborhood: 36535
Nearby schools
GreatSchools rating
- 4/10Foley Elementary SchoolGrades: PK-6Distance: 1.5 mi
- 4/10Foley Middle SchoolGrades: 7-8Distance: 1.6 mi
- 7/10Foley High SchoolGrades: 9-12Distance: 3.4 mi
Schools provided by the listing agent
- Elementary: Foley Elementary
- Middle: Foley Middle
- High: Foley High
Source: Baldwin Realtors. This data may not be complete. We recommend contacting the local school district to confirm school assignments for this home.

Get pre-qualified for a loan
At Zillow Home Loans, we can pre-qualify you in as little as 5 minutes with no impact to your credit score.An equal housing lender. NMLS #10287.

