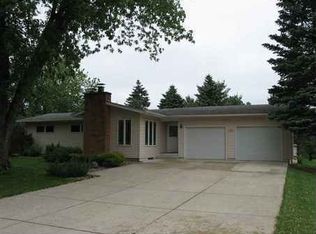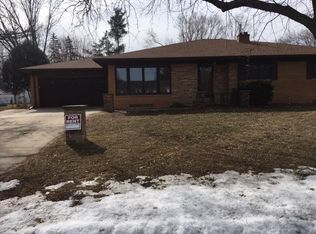Sold for $357,000
$357,000
304 Colorado Rd, Cedar Falls, IA 50613
5beds
2,914sqft
Single Family Residence
Built in 1959
0.42 Acres Lot
$356,800 Zestimate®
$123/sqft
$2,410 Estimated rent
Home value
$356,800
$321,000 - $400,000
$2,410/mo
Zestimate® history
Loading...
Owner options
Explore your selling options
What's special
Nestled on a quiet street in the heart of Cedar Falls, this sprawling ranch home offers the perfect blend of space, comfort, and easy everyday living. With 1,739 square feet on the main floor, you’ll find plenty of room to roam with a welcoming living room, formal dining room, spacious great room, a full bath, and four main-floor bedrooms, including a private master suite. The updated kitchen features nice finishes and an attached breakfast nook for casual dining. The finished lower level adds another 1,175 square feet of living space, complete with a rec room and large family room with kitchenette, a 3/4 bath, an additional bedroom, and abundant storage. Step outside to enjoy the impressive backyard retreat with no rear neighbors—ideal for relaxation or entertaining. A large composite deck, a brick paver patio with a firepit, and a storage shed all complement the peaceful green space views. The 3-stall garage provides plenty of room for parking and storage. Close to shopping, restaurants, schools, trails, and The Falls Aquatic Center, this home is truly special! Schedule your private showing today!
Zillow last checked: 8 hours ago
Listing updated: August 19, 2025 at 04:04am
Listed by:
Dan Berregaard,Crs,Gri 319-269-1549,
Oakridge Real Estate,
Eli Berregaard 319-269-7834,
Oakridge Real Estate
Bought with:
Dan Berregaard,Crs,Gri, B40431
Oakridge Real Estate
Source: Northeast Iowa Regional BOR,MLS#: 20253524
Facts & features
Interior
Bedrooms & bathrooms
- Bedrooms: 5
- Bathrooms: 3
- Full bathrooms: 1
- 3/4 bathrooms: 2
Primary bedroom
- Level: Main
Other
- Level: Upper
Other
- Level: Main
Other
- Level: Lower
Dining room
- Level: Main
Family room
- Level: Main
Kitchen
- Level: Main
Living room
- Level: Main
Heating
- Forced Air, Natural Gas
Cooling
- Central Air
Appliances
- Included: Dishwasher, Dryer, Disposal, Microwave, Free-Standing Range, Refrigerator, Vented Exhaust Fan, Washer, Electric Water Heater, Water Softener Owned
- Laundry: Lower Level
Features
- Vaulted Ceiling(s), Ceiling Fan(s), Granite Counters
- Flooring: Hardwood
- Doors: Sliding Doors
- Basement: Block,Concrete,Interior Entry,Floor Drain,Radon Mitigation System,Partially Finished
- Has fireplace: Yes
- Fireplace features: Multiple, Family Room, Living Room
Interior area
- Total interior livable area: 2,914 sqft
- Finished area below ground: 1,175
Property
Parking
- Total spaces: 3
- Parking features: 3 or More Stalls, Attached Garage
- Has attached garage: Yes
- Carport spaces: 3
Features
- Patio & porch: Deck, Patio
- Has view: Yes
Lot
- Size: 0.42 Acres
- Dimensions: 119x152
- Features: Landscaped, Views
Details
- Additional structures: Storage
- Parcel number: 891424201022
- Zoning: R-1
- Special conditions: Standard
Construction
Type & style
- Home type: SingleFamily
- Property subtype: Single Family Residence
Materials
- Brick, Steel Siding
- Roof: Shingle,Asphalt
Condition
- Year built: 1959
Utilities & green energy
- Sewer: Public Sewer
- Water: Public
Community & neighborhood
Security
- Security features: Smoke Detector(s)
Location
- Region: Cedar Falls
Other
Other facts
- Road surface type: Concrete, Hard Surface Road
Price history
| Date | Event | Price |
|---|---|---|
| 8/18/2025 | Sold | $357,000+11.6%$123/sqft |
Source: | ||
| 7/23/2025 | Pending sale | $320,000+221.6%$110/sqft |
Source: | ||
| 3/3/2008 | Sold | $99,500$34/sqft |
Source: Public Record Report a problem | ||
Public tax history
| Year | Property taxes | Tax assessment |
|---|---|---|
| 2024 | $4,069 -2.6% | $277,710 |
| 2023 | $4,176 -1.2% | $277,710 +18.1% |
| 2022 | $4,224 +2.9% | $235,070 |
Find assessor info on the county website
Neighborhood: 50613
Nearby schools
GreatSchools rating
- 5/10Southdale Elementary SchoolGrades: PK-6Distance: 0.4 mi
- 8/10Peet Junior High SchoolGrades: 7-9Distance: 0.5 mi
- 7/10Cedar Falls High SchoolGrades: 10-12Distance: 1.7 mi
Schools provided by the listing agent
- Elementary: Southdale Elementary
- Middle: Peet Junior High
- High: Cedar Falls High
Source: Northeast Iowa Regional BOR. This data may not be complete. We recommend contacting the local school district to confirm school assignments for this home.
Get pre-qualified for a loan
At Zillow Home Loans, we can pre-qualify you in as little as 5 minutes with no impact to your credit score.An equal housing lender. NMLS #10287.

