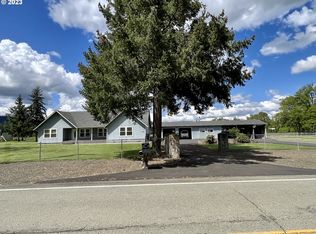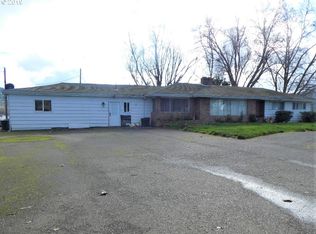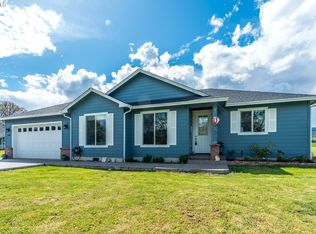Sold
$803,000
304 Dairy Loop Rd, Roseburg, OR 97471
3beds
1,564sqft
Residential, Single Family Residence
Built in 1914
87.11 Acres Lot
$814,900 Zestimate®
$513/sqft
$2,099 Estimated rent
Home value
$814,900
$660,000 - $1.01M
$2,099/mo
Zestimate® history
Loading...
Owner options
Explore your selling options
What's special
This is a very rare opportunity to own a large irrigated ranch in Douglas County that is level with all usable ground and located in the Lookingglass Valley. The irrigation is from year round Lookingglass Creek which borders the ranch on the south side. There are numerous barns on the ranch. The giant historic barn is attached to the old milking parlor, processing and cool storage rooms with concrete walls and floors and two incredible thick wood doors, plus an office and full bath. A second large barn is big enough to accommodate more than a dozen semi trucks and has concrete floors, two bays and a framed lean-to addition the length of the building. New metal roofing to finish lean-to is included. There is also a tool shop and numerous smaller buildings. The home is comfortable with three bedrooms, two baths, garden window, sky lights, pellet stove, laundry, and an attached, oversized garage with attractive office. Two sides of the home are chain-link fenced. The garden has raised beds, a nifty greenhouse and fruit tree. This ranch is priced well below value due to the death of the owner and the inability of the estate to get the place in pristine condition before listing. There is clean up and repairs that need to be made and that is already reflected in the pricing.
Zillow last checked: 8 hours ago
Listing updated: November 27, 2024 at 08:44am
Listed by:
Marilyn Kittelman 541-580-8988,
Cutting Edge Real Estate
Bought with:
Marilyn Kittelman, 201102100
Cutting Edge Real Estate
Source: RMLS (OR),MLS#: 24419218
Facts & features
Interior
Bedrooms & bathrooms
- Bedrooms: 3
- Bathrooms: 2
- Full bathrooms: 2
- Main level bathrooms: 2
Primary bedroom
- Features: Bathroom, Skylight, Walkin Closet, Wallto Wall Carpet
- Level: Main
Bedroom 2
- Features: Wallto Wall Carpet
- Level: Main
Bedroom 3
- Features: Wallto Wall Carpet
- Level: Main
Dining room
- Level: Main
Kitchen
- Features: Dishwasher, Garden Window, Microwave, Skylight, Free Standing Range, Vinyl Floor
- Level: Main
Living room
- Features: Pellet Stove, Wallto Wall Carpet
- Level: Main
Office
- Level: Lower
Heating
- Zoned
Appliances
- Included: Dishwasher, Free-Standing Range, Microwave, Electric Water Heater
- Laundry: Laundry Room
Features
- Ceiling Fan(s), High Speed Internet, Bathroom, Walk-In Closet(s)
- Flooring: Vinyl, Wall to Wall Carpet
- Windows: Double Pane Windows, Vinyl Frames, Garden Window(s), Skylight(s)
- Number of fireplaces: 1
- Fireplace features: Pellet Stove
Interior area
- Total structure area: 1,564
- Total interior livable area: 1,564 sqft
Property
Parking
- Total spaces: 2
- Parking features: Covered, RV Access/Parking, RV Boat Storage, Garage Door Opener, Attached, Extra Deep Garage, Oversized
- Attached garage spaces: 2
Features
- Levels: One
- Stories: 1
- Exterior features: Garden, Raised Beds, Yard
- Fencing: Cross Fenced,Fenced
- Has view: Yes
- View description: Creek/Stream, Mountain(s), Valley
- Has water view: Yes
- Water view: Creek/Stream
- Waterfront features: Creek, Other
- Body of water: Lookingglass, Ponds
Lot
- Size: 87.11 Acres
- Features: Corner Lot, Level, Pasture, Trees, Acres 50 to 100
Details
- Additional structures: Barn, Greenhouse, RVParking, RVBoatStorage
- Additional parcels included: R44947
- Parcel number: R44933
- Zoning: FG
- Other equipment: Irrigation Equipment
Construction
Type & style
- Home type: SingleFamily
- Architectural style: Traditional
- Property subtype: Residential, Single Family Residence
Materials
- Lap Siding
- Roof: Composition
Condition
- Resale
- New construction: No
- Year built: 1914
Utilities & green energy
- Sewer: Standard Septic
- Water: Community
Community & neighborhood
Location
- Region: Roseburg
Other
Other facts
- Listing terms: Cash,Conventional,Farm Credit Service
- Road surface type: Paved
Price history
| Date | Event | Price |
|---|---|---|
| 11/27/2024 | Sold | $803,000+0.5%$513/sqft |
Source: | ||
| 11/9/2024 | Pending sale | $799,000$511/sqft |
Source: | ||
| 11/7/2024 | Listed for sale | $799,000$511/sqft |
Source: | ||
Public tax history
| Year | Property taxes | Tax assessment |
|---|---|---|
| 2024 | $2,137 +2.7% | $259,760 +2.9% |
| 2023 | $2,081 +3% | $252,500 +2.9% |
| 2022 | $2,020 +2.4% | $245,451 +2.9% |
Find assessor info on the county website
Neighborhood: 97471
Nearby schools
GreatSchools rating
- 6/10Lookingglass Elementary SchoolGrades: K-5Distance: 0.8 mi
- 4/10Winston Middle SchoolGrades: 6-8Distance: 5.5 mi
- 5/10Douglas High SchoolGrades: 9-12Distance: 4.4 mi
Schools provided by the listing agent
- Elementary: Lookingglass
- Middle: Winston
- High: Douglas
Source: RMLS (OR). This data may not be complete. We recommend contacting the local school district to confirm school assignments for this home.

Get pre-qualified for a loan
At Zillow Home Loans, we can pre-qualify you in as little as 5 minutes with no impact to your credit score.An equal housing lender. NMLS #10287.


