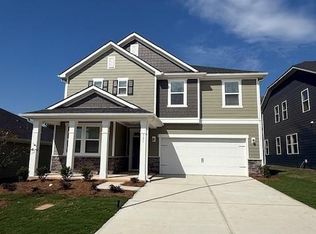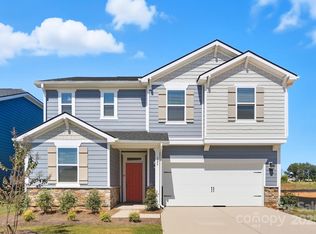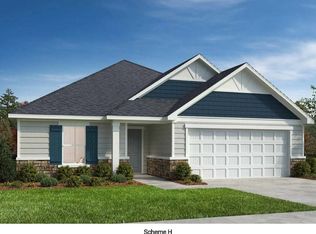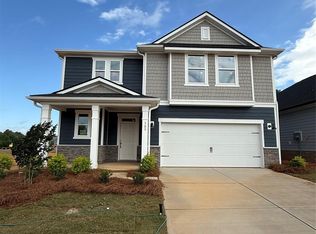Closed
$585,000
304 Deese Rd, Monroe, NC 28110
4beds
2,919sqft
Single Family Residence
Built in 1987
1.87 Acres Lot
$574,400 Zestimate®
$200/sqft
$2,623 Estimated rent
Home value
$574,400
$546,000 - $603,000
$2,623/mo
Zestimate® history
Loading...
Owner options
Explore your selling options
What's special
***Multiple Offer, please submit all offers by 10am July 30, 2025****Stately All-Brick Colonial on Over an Acre with No HOA!
Welcome to this impressive 4-bedroom, nearly 3,000 sq ft colonial residence nestled on a private, over 1-acre homesite. With timeless curb appeal and quality brick construction, this home offers both charm and functionality. Inside, you’ll find a gourmet kitchen perfect for culinary enthusiasts, a dedicated office with custom wood built-ins, and a spacious bonus room ideal for a media or game room. Dual staircases provide easy flow throughout the home. Step outside to your screened-in rear porch that opens to a stunning brick patio spanning the length of the home—complete with a built-in outdoor fireplace—perfect for year-round entertaining. With no HOA, ample space, and refined features throughout, this home is a rare gem.
Zillow last checked: 8 hours ago
Listing updated: December 05, 2025 at 08:10am
Listing Provided by:
Tanya Brown tanya.brown@bhhscarolinas.com,
Berkshire Hathaway HomeServices Carolinas Realty
Bought with:
Dana Abbott
Carolina Homes Connection, LLC
Source: Canopy MLS as distributed by MLS GRID,MLS#: 4282000
Facts & features
Interior
Bedrooms & bathrooms
- Bedrooms: 4
- Bathrooms: 3
- Full bathrooms: 2
- 1/2 bathrooms: 1
Primary bedroom
- Level: Upper
Bedroom s
- Level: Upper
Bedroom s
- Level: Upper
Bedroom s
- Level: Upper
Bathroom half
- Level: Main
Bathroom full
- Level: Upper
Bathroom full
- Level: Upper
Bonus room
- Level: Upper
Breakfast
- Level: Main
Dining room
- Level: Main
Great room
- Level: Main
Kitchen
- Level: Main
Laundry
- Level: Main
Office
- Level: Main
Heating
- Electric
Cooling
- Central Air
Appliances
- Included: Dishwasher, Disposal
- Laundry: Laundry Room, Main Level
Features
- Flooring: Wood
- Has basement: No
- Fireplace features: Great Room
Interior area
- Total structure area: 2,919
- Total interior livable area: 2,919 sqft
- Finished area above ground: 2,919
- Finished area below ground: 0
Property
Parking
- Total spaces: 2
- Parking features: Attached Garage, Garage on Main Level
- Attached garage spaces: 2
Features
- Levels: Two
- Stories: 2
- Patio & porch: Rear Porch, Screened
Lot
- Size: 1.87 Acres
Details
- Parcel number: 09177023C
- Zoning: AP8
- Special conditions: Standard
Construction
Type & style
- Home type: SingleFamily
- Property subtype: Single Family Residence
Materials
- Brick Full
- Foundation: Crawl Space
Condition
- New construction: No
- Year built: 1987
Utilities & green energy
- Sewer: Public Sewer
- Water: City
Community & neighborhood
Location
- Region: Monroe
- Subdivision: None
Other
Other facts
- Listing terms: Cash,Conventional,FHA,VA Loan
- Road surface type: Concrete, Paved
Price history
| Date | Event | Price |
|---|---|---|
| 12/5/2025 | Sold | $585,000-2.5%$200/sqft |
Source: | ||
| 7/18/2025 | Listed for sale | $599,900+40.8%$206/sqft |
Source: | ||
| 11/14/2022 | Sold | $426,000$146/sqft |
Source: Public Record Report a problem | ||
Public tax history
| Year | Property taxes | Tax assessment |
|---|---|---|
| 2025 | $5,220 +3.8% | $597,100 +29.5% |
| 2024 | $5,029 | $461,200 |
| 2023 | $5,029 +0% | $461,200 +0% |
Find assessor info on the county website
Neighborhood: 28110
Nearby schools
GreatSchools rating
- 9/10Unionville Elementary SchoolGrades: PK-5Distance: 4.8 mi
- 9/10Piedmont Middle SchoolGrades: 6-8Distance: 5.7 mi
- 7/10Piedmont High SchoolGrades: 9-12Distance: 5.8 mi
Get a cash offer in 3 minutes
Find out how much your home could sell for in as little as 3 minutes with a no-obligation cash offer.
Estimated market value$574,400
Get a cash offer in 3 minutes
Find out how much your home could sell for in as little as 3 minutes with a no-obligation cash offer.
Estimated market value
$574,400



