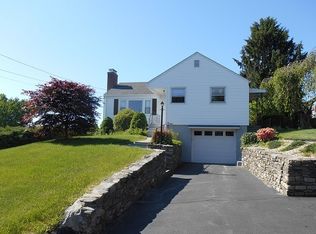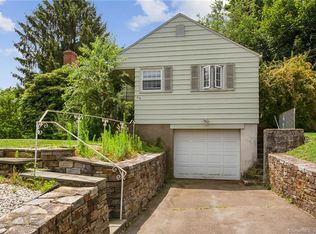LOCATION, LOCATION, LOCATION YOU CAN'T BEAT 304 DIX ROAD FOR ITS QUIET NEIGHBORHOOD, FABULOUS LOCATION AND CONVENIENCE TO THE SILAS DEANE HIGHWAY, BERLIN TURNPIKE AND I-84. THIS HOUSE SITS ON A CORNER LOT AND BOASTS A SPACIOUS AND LEVEL, FULLY FENCED BACKYARD, 2 GOOD SIZED BEDROOMS, HARDWOOD FLOORS, EAT-IN KITCHEN, FORMAL DINING ROOM, FIREPLACED LIVING ROOM WITH BUILT-INS, AN ADDITIONAL FIREPLACE IN THE SPACIOUS BASEMENT AREA WITH SEPARATE LAUNDRY AND STORAGE ROOMS AND HALF BATH WITH ACCESS TO THE EXTRA DEEP 1-CAR GARAGE. BEING SOLD "AS-IS".
This property is off market, which means it's not currently listed for sale or rent on Zillow. This may be different from what's available on other websites or public sources.

