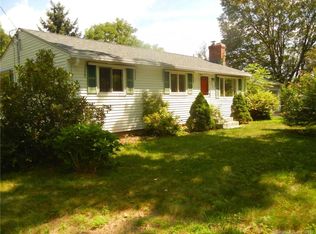Sold for $355,000
$355,000
304 East Ridge Road, Middletown, CT 06457
3beds
1,260sqft
Single Family Residence
Built in 1957
0.28 Acres Lot
$367,100 Zestimate®
$282/sqft
$2,468 Estimated rent
Home value
$367,100
$338,000 - $400,000
$2,468/mo
Zestimate® history
Loading...
Owner options
Explore your selling options
What's special
Welcome to 304 E Ridge Road! This inviting home offers the ease of one-floor living with hardwood floors in the bedrooms and living room, and tile flooring in the kitchen and bathroom for style and durability. The kitchen features a gas stove, perfect for those who love to cook. A breezeway/mudroom connects directly from the attached garage and also has its own private entrance-keeping clutter, shoes, and coats out of the main living areas while adding everyday convenience. Set on a desirable corner lot in a quiet neighborhood, this home balances peace and accessibility-just minutes from shops, healthcare centers, and with fast access to Route 9. Step outside to the spacious deck, surrounded by a fenced-in area for added privacy. It's an ideal space for entertaining or simply enjoying the beauty of nature. Don't miss the opportunity to make this well-located and comfortable home yours! ***Highest & Best by Monday 6p*** Furnace and water heater are approximately 5 years old. Roof and windows were done approximately 11 years ago.
Zillow last checked: 8 hours ago
Listing updated: October 14, 2025 at 07:02pm
Listed by:
Christina E. Bates 203-687-7635,
Coldwell Banker Realty 203-239-2553
Bought with:
Katie Westrin, RES.0803618
William Raveis Real Estate
Source: Smart MLS,MLS#: 24121878
Facts & features
Interior
Bedrooms & bathrooms
- Bedrooms: 3
- Bathrooms: 1
- Full bathrooms: 1
Primary bedroom
- Features: Hardwood Floor
- Level: Main
- Area: 140 Square Feet
- Dimensions: 10 x 14
Bedroom
- Features: Hardwood Floor
- Level: Main
- Area: 130 Square Feet
- Dimensions: 13 x 10
Bedroom
- Features: Hardwood Floor
- Level: Main
- Area: 90.25 Square Feet
- Dimensions: 9.5 x 9.5
Bathroom
- Features: Tub w/Shower, Tile Floor
- Level: Main
- Area: 32 Square Feet
- Dimensions: 8 x 4
Family room
- Level: Lower
- Area: 220 Square Feet
- Dimensions: 11 x 20
Kitchen
- Features: Tile Floor
- Level: Main
- Area: 154 Square Feet
- Dimensions: 14 x 11
Living room
- Features: Hardwood Floor
- Level: Main
- Area: 189.75 Square Feet
- Dimensions: 16.5 x 11.5
Heating
- Hot Water, Propane
Cooling
- Wall Unit(s)
Appliances
- Included: Oven/Range, Refrigerator, Dishwasher, Water Heater
- Laundry: Lower Level
Features
- Basement: Full,Heated,Partially Finished
- Attic: Access Via Hatch
- Has fireplace: No
Interior area
- Total structure area: 1,260
- Total interior livable area: 1,260 sqft
- Finished area above ground: 960
- Finished area below ground: 300
Property
Parking
- Total spaces: 4
- Parking features: Attached, Paved, Off Street, Driveway, Garage Door Opener, Private
- Attached garage spaces: 1
- Has uncovered spaces: Yes
Features
- Patio & porch: Deck
- Fencing: Wood
Lot
- Size: 0.28 Acres
- Features: Corner Lot, Few Trees, Dry, Level
Details
- Additional structures: Shed(s)
- Parcel number: 1007696
- Zoning: R-15
Construction
Type & style
- Home type: SingleFamily
- Architectural style: Ranch
- Property subtype: Single Family Residence
Materials
- Vinyl Siding
- Foundation: Concrete Perimeter
- Roof: Asphalt
Condition
- New construction: No
- Year built: 1957
Utilities & green energy
- Sewer: Public Sewer
- Water: Public
- Utilities for property: Cable Available
Community & neighborhood
Community
- Community features: Health Club, Lake, Library, Medical Facilities, Private School(s), Shopping/Mall
Location
- Region: Middletown
Price history
| Date | Event | Price |
|---|---|---|
| 10/1/2025 | Sold | $355,000+6%$282/sqft |
Source: | ||
| 9/15/2025 | Pending sale | $335,000$266/sqft |
Source: | ||
| 8/30/2025 | Listed for sale | $335,000+6.3%$266/sqft |
Source: | ||
| 11/22/2023 | Sold | $315,000+8.6%$250/sqft |
Source: | ||
| 10/25/2023 | Pending sale | $290,000$230/sqft |
Source: | ||
Public tax history
| Year | Property taxes | Tax assessment |
|---|---|---|
| 2025 | $5,507 +4.5% | $148,800 |
| 2024 | $5,269 +5.4% | $148,800 |
| 2023 | $5,001 +15.2% | $148,800 +41.4% |
Find assessor info on the county website
Neighborhood: 06457
Nearby schools
GreatSchools rating
- 5/10Farm Hill SchoolGrades: K-5Distance: 0.6 mi
- 4/10Beman Middle SchoolGrades: 7-8Distance: 0.8 mi
- 4/10Middletown High SchoolGrades: 9-12Distance: 3.9 mi
Schools provided by the listing agent
- High: Middletown
Source: Smart MLS. This data may not be complete. We recommend contacting the local school district to confirm school assignments for this home.
Get pre-qualified for a loan
At Zillow Home Loans, we can pre-qualify you in as little as 5 minutes with no impact to your credit score.An equal housing lender. NMLS #10287.
Sell for more on Zillow
Get a Zillow Showcase℠ listing at no additional cost and you could sell for .
$367,100
2% more+$7,342
With Zillow Showcase(estimated)$374,442
