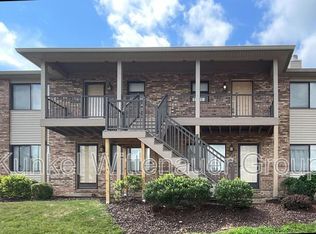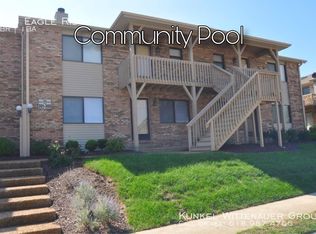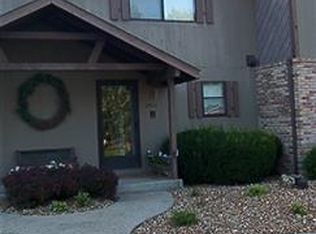Closed
Listing Provided by:
Michael S Santanello 618-580-4904,
Strano & Associates
Bought with: Judy Dempcy Homes Powered by KW Pinnacle
$102,000
304 Eagle Rdg, O'Fallon, IL 62269
2beds
868sqft
Condominium
Built in 1984
-- sqft lot
$107,600 Zestimate®
$118/sqft
$1,222 Estimated rent
Home value
$107,600
$94,000 - $124,000
$1,222/mo
Zestimate® history
Loading...
Owner options
Explore your selling options
What's special
Don't miss this main floor, 2-bedroom, 1-bathroom condo featuring a bright open floor plan that effortlessly blends the living, dining, and kitchen areas. The kitchen boasts a stainless steel appliance package, perfect for culinary enthusiasts, while the stackable washer and dryer add convenience right at home. The large living room houses a wood-burning fireplace that is perfect for those cold winter nights. Two generous sized bedrooms have great closet space and share the full bath. Enjoy outdoor relaxation on the covered patio, complete with a handy storage closet for added organization. Whether you're looking for a cozy space to unwind or entertain, this condo has it all. Ideally located near shopping, dining, and public transportation, this move-in ready gem is ready for you to call it home! Amenities for your leisure include a swimming pool w/clubhouse right across the street, lawn care, snow removal & trash service included in HOA monthly fee. Location: End Unit
Zillow last checked: 8 hours ago
Listing updated: April 28, 2025 at 05:31pm
Listing Provided by:
Michael S Santanello 618-580-4904,
Strano & Associates
Bought with:
Rob L Cole, 471.020181
Judy Dempcy Homes Powered by KW Pinnacle
Source: MARIS,MLS#: 24057962 Originating MLS: Southwestern Illinois Board of REALTORS
Originating MLS: Southwestern Illinois Board of REALTORS
Facts & features
Interior
Bedrooms & bathrooms
- Bedrooms: 2
- Bathrooms: 1
- Full bathrooms: 1
- Main level bathrooms: 1
- Main level bedrooms: 2
Bedroom
- Features: Floor Covering: Carpeting, Wall Covering: Some
- Level: Main
- Area: 150
- Dimensions: 15x10
Bedroom
- Features: Floor Covering: Carpeting, Wall Covering: Some
- Level: Main
- Area: 144
- Dimensions: 12x12
Bathroom
- Features: Floor Covering: Ceramic Tile, Wall Covering: None
- Level: Main
- Area: 50
- Dimensions: 10x5
Kitchen
- Features: Floor Covering: Vinyl, Wall Covering: Some
- Level: Main
- Area: 150
- Dimensions: 15x10
Living room
- Features: Floor Covering: Carpeting, Wall Covering: Some
- Level: Main
- Area: 204
- Dimensions: 17x12
Heating
- Forced Air, Natural Gas
Cooling
- Central Air, Electric
Appliances
- Included: Gas Water Heater, Dishwasher, Disposal, Microwave, Range, Refrigerator
Features
- Kitchen/Dining Room Combo, Breakfast Bar
- Has basement: No
- Number of fireplaces: 1
- Fireplace features: Wood Burning, Living Room
Interior area
- Total structure area: 868
- Total interior livable area: 868 sqft
- Finished area above ground: 868
- Finished area below ground: 0
Property
Parking
- Parking features: On Street
- Has uncovered spaces: Yes
Features
- Levels: One
- Patio & porch: Patio
- Pool features: In Ground
Lot
- Features: Adjoins Common Ground, Level
Details
- Parcel number: 0430.0313004
- Special conditions: Standard
Construction
Type & style
- Home type: Condo
- Architectural style: Traditional,Ranch/2 story,Other
- Property subtype: Condominium
- Attached to another structure: Yes
Materials
- Stone Veneer, Brick Veneer, Vinyl Siding
- Foundation: Slab
Condition
- Year built: 1984
Utilities & green energy
- Sewer: Public Sewer
- Water: Public
Community & neighborhood
Location
- Region: Ofallon
- Subdivision: Eagle Ridge
HOA & financial
HOA
- HOA fee: $307 monthly
- Amenities included: Association Management
- Services included: Clubhouse, Maintenance Grounds, Pool, Snow Removal, Trash
Other
Other facts
- Listing terms: Cash,Conventional,FHA,VA Loan
- Ownership: Private
Price history
| Date | Event | Price |
|---|---|---|
| 10/16/2024 | Sold | $102,000-7.3%$118/sqft |
Source: | ||
| 9/30/2024 | Pending sale | $110,000$127/sqft |
Source: | ||
| 9/13/2024 | Listed for sale | $110,000+71.9%$127/sqft |
Source: | ||
| 2/14/2005 | Sold | $64,000$74/sqft |
Source: Public Record Report a problem | ||
Public tax history
| Year | Property taxes | Tax assessment |
|---|---|---|
| 2023 | $1,625 +52% | $21,451 +8.8% |
| 2022 | $1,069 -2.3% | $19,721 -0.4% |
| 2021 | $1,095 +1.6% | $19,791 +2.1% |
Find assessor info on the county website
Neighborhood: 62269
Nearby schools
GreatSchools rating
- 7/10Marie Schaefer Elementary SchoolGrades: PK-5Distance: 0.8 mi
- 10/10Fulton Jr High SchoolGrades: 6-8Distance: 1.9 mi
- 7/10O'Fallon High SchoolGrades: 9-12Distance: 1.4 mi
Schools provided by the listing agent
- Elementary: Ofallon Dist 90
- Middle: Ofallon Dist 90
- High: Ofallon
Source: MARIS. This data may not be complete. We recommend contacting the local school district to confirm school assignments for this home.

Get pre-qualified for a loan
At Zillow Home Loans, we can pre-qualify you in as little as 5 minutes with no impact to your credit score.An equal housing lender. NMLS #10287.
Sell for more on Zillow
Get a free Zillow Showcase℠ listing and you could sell for .
$107,600
2% more+ $2,152
With Zillow Showcase(estimated)
$109,752

