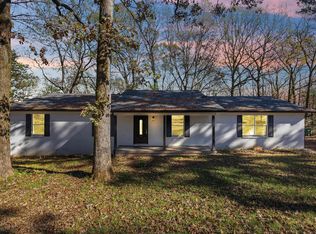WONDERFUL HOME! FEELS LIKE BEING OUT OF TOWN YET SO CLOSE TO EVERYTHING. YOU'LL ENJOY & APPRECIATE THE FRIENDLY NEIGHBORHOOD SETTING ON A DEAD END STREET. SOME OF THE FEATURES INCLUDE 4BR.'S, 2BA.'S- FRENCH DOORS LEADING OFF LIVING ROOM- SKYLIGHTS IN SUNROOM- UPDATED KITCHEN- BEAUTIFULLY DECORATED- TONS OF STORAGE- 2BR.'S DOWN W 1BA., 2BR.'S OR 1BR. & BONUS UP W/ ADD. BATH- TONS OF PRIVACY OUT BACK WITH PLENTY OF DEER SIGHTINGS ON AN XL LOT. THESE ARE JUST A FEW OF THE WONDERFUL FEATURES! IT'S A MUST SEE!!
This property is off market, which means it's not currently listed for sale or rent on Zillow. This may be different from what's available on other websites or public sources.
