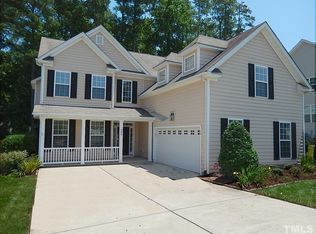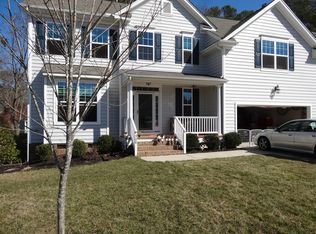Sold for $445,000 on 07/31/25
$445,000
304 Forbes Rd, Wake Forest, NC 27587
4beds
2,444sqft
Single Family Residence, Residential
Built in 2009
10,018.8 Square Feet Lot
$461,300 Zestimate®
$182/sqft
$2,176 Estimated rent
Home value
$461,300
$438,000 - $484,000
$2,176/mo
Zestimate® history
Loading...
Owner options
Explore your selling options
What's special
LOCATION LOCATION!!! Charming 4 bedroom home has an abundance of natural light and an open floor plan. First floor features an entry foyer, living/dining and family room open to eat in kitchen with breakfast bar and breakfast area, powder room and laundry. Second floor primary bedroom with private office/sitting space with barn door, (3) secondary bedrooms, hall bathroom and loft. Exterior features include covered front porch, back grilling deck, 2 car garage and fenced yard. Additional features include 2024 HVAC, 2023 ROOF and community pool/playground. Home is located right off of Main street near ''The Factory'', shops, restaurants and grocery stores(WEGMANS =) )
Zillow last checked: 8 hours ago
Listing updated: October 28, 2025 at 01:08am
Listed by:
Ashley Wilson DeWeese 919-539-2238,
Keller Williams Legacy,
Janie Hairston 919-306-3433,
Keller Williams Legacy
Bought with:
Louella Venable, 146834
EXP Realty LLC
Source: Doorify MLS,MLS#: 10103890
Facts & features
Interior
Bedrooms & bathrooms
- Bedrooms: 4
- Bathrooms: 3
- Full bathrooms: 2
- 1/2 bathrooms: 1
Heating
- Forced Air, Natural Gas
Cooling
- Ceiling Fan(s), Central Air
Appliances
- Included: Dishwasher, Disposal, Exhaust Fan, Gas Range, Microwave, Water Heater
Features
- Bookcases, Breakfast Bar, Built-in Features, Ceiling Fan(s), Crown Molding, Eat-in Kitchen, Entrance Foyer, Kitchen Island, Kitchen/Dining Room Combination, Open Floorplan, Pantry, Recessed Lighting, Separate Shower, Shower Only, Smart Thermostat, Smooth Ceilings, Walk-In Closet(s), Walk-In Shower, Whirlpool Tub
- Flooring: Carpet, Vinyl
- Common walls with other units/homes: No Common Walls
Interior area
- Total structure area: 2,444
- Total interior livable area: 2,444 sqft
- Finished area above ground: 2,444
- Finished area below ground: 0
Property
Parking
- Total spaces: 4
- Parking features: Attached, Driveway, Garage
- Attached garage spaces: 2
- Uncovered spaces: 2
Features
- Levels: Two
- Stories: 2
- Patio & porch: Covered, Front Porch
- Exterior features: Fenced Yard, Rain Gutters, Smart Lock(s)
- Pool features: Community
- Fencing: Back Yard
- Has view: Yes
Lot
- Size: 10,018 sqft
- Features: Back Yard, Hardwood Trees, Landscaped
Details
- Parcel number: 1830956356
- Special conditions: Standard
Construction
Type & style
- Home type: SingleFamily
- Architectural style: Traditional
- Property subtype: Single Family Residence, Residential
Materials
- Stone, Vinyl Siding
- Foundation: Slab
- Roof: Shingle
Condition
- New construction: No
- Year built: 2009
Utilities & green energy
- Sewer: Public Sewer
- Water: Public
- Utilities for property: Cable Available, Electricity Available, Natural Gas Available, Natural Gas Connected, Phone Available, Sewer Available, Water Available, Water Connected
Community & neighborhood
Community
- Community features: Playground, Pool
Location
- Region: Wake Forest
- Subdivision: Reynolds Mill
HOA & financial
HOA
- Has HOA: Yes
- HOA fee: $266 quarterly
- Amenities included: Management, Playground, Pool
- Services included: Insurance, Road Maintenance, Storm Water Maintenance
Price history
| Date | Event | Price |
|---|---|---|
| 7/31/2025 | Sold | $445,000-5.1%$182/sqft |
Source: | ||
| 7/13/2025 | Pending sale | $469,000$192/sqft |
Source: | ||
| 6/18/2025 | Listed for sale | $469,000+74.3%$192/sqft |
Source: | ||
| 12/15/2015 | Sold | $269,000+19.6%$110/sqft |
Source: | ||
| 12/20/2010 | Sold | $225,000$92/sqft |
Source: Public Record Report a problem | ||
Public tax history
| Year | Property taxes | Tax assessment |
|---|---|---|
| 2025 | $4,090 +0.4% | $434,319 |
| 2024 | $4,074 +23.4% | $434,319 +53.7% |
| 2023 | $3,303 +4.2% | $282,507 |
Find assessor info on the county website
Neighborhood: 27587
Nearby schools
GreatSchools rating
- 4/10Forest Pines ElementaryGrades: PK-5Distance: 1.2 mi
- 4/10Wake Forest Middle SchoolGrades: 6-8Distance: 0.5 mi
- 7/10Wake Forest High SchoolGrades: 9-12Distance: 1.7 mi
Schools provided by the listing agent
- Elementary: Wake - Forest Pines
- Middle: Wake - Wake Forest
- High: Wake - Wake Forest
Source: Doorify MLS. This data may not be complete. We recommend contacting the local school district to confirm school assignments for this home.
Get a cash offer in 3 minutes
Find out how much your home could sell for in as little as 3 minutes with a no-obligation cash offer.
Estimated market value
$461,300
Get a cash offer in 3 minutes
Find out how much your home could sell for in as little as 3 minutes with a no-obligation cash offer.
Estimated market value
$461,300

