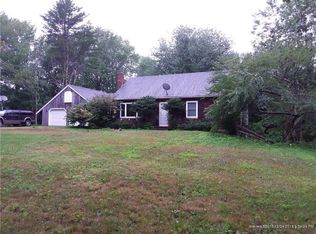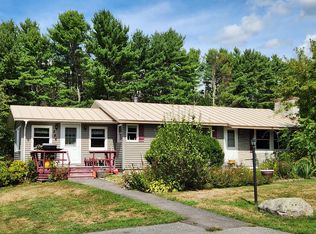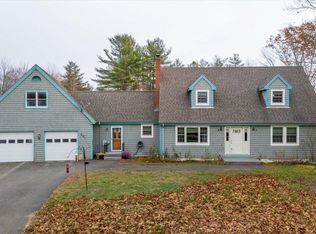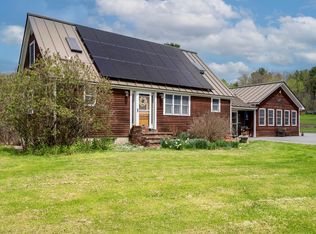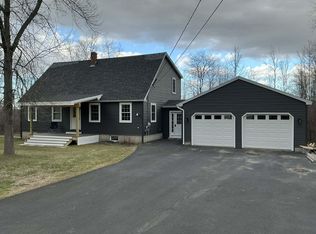Well maintained , quality built 3 BR Cape on 7.2 acres. Attached 2 car garage with storage above. Paved drive. Well landscaped, level lot with beautiful stonewalls. Kitchen with corian countertop, stainless steel appliances, and large pantry. Dining room, Spacious Living Room with hardwood floor, large sunroom with gas stove, TV room with brick hearth and gas stove, and half bath complete the first floor. Upstairs are 2 spacious bedrooms and a full bath with new walk in shower. Private backyard with screen porch and deck. 30 x 40 detached garage. 2 Heat Pumps. On demand generator. Great location just minutes from Damariscotta Lake State Park. Easy commute to Damariscotta, Augusta or Rockland. Move in and do absolutely nothing but enjoy your new home!
Active
$535,000
304 Goose Hill Road, Jefferson, ME 04348
3beds
2,176sqft
Est.:
Single Family Residence
Built in 1978
7.2 Acres Lot
$-- Zestimate®
$246/sqft
$-- HOA
What's special
Detached garageLarge pantryPrivate backyardWell landscaped level lotBeautiful stonewallsHalf bathScreen porch
- 173 days |
- 621 |
- 23 |
Zillow last checked: 8 hours ago
Listing updated: December 23, 2025 at 03:10pm
Listed by:
Orff Realty Corp
Source: Maine Listings,MLS#: 1632005
Tour with a local agent
Facts & features
Interior
Bedrooms & bathrooms
- Bedrooms: 3
- Bathrooms: 2
- Full bathrooms: 1
- 1/2 bathrooms: 1
Primary bedroom
- Level: Second
Bedroom 2
- Level: Second
Bedroom 3
- Level: First
Dining room
- Level: First
Family room
- Level: Basement
Kitchen
- Level: First
Living room
- Level: First
Other
- Level: First
Sunroom
- Level: First
Heating
- Heat Pump, Hot Water
Cooling
- Heat Pump, Wall Unit(s), Window Unit(s)
Features
- Flooring: Laminate, Ceramic Tile, Hardwood
- Basement: Doghouse,Interior Entry
- Has fireplace: No
Interior area
- Total structure area: 2,176
- Total interior livable area: 2,176 sqft
- Finished area above ground: 1,876
- Finished area below ground: 300
Video & virtual tour
Property
Parking
- Total spaces: 2
- Parking features: Garage
- Garage spaces: 2
Features
- Patio & porch: Deck, Screened
- Has view: Yes
- View description: Scenic, Trees/Woods
Lot
- Size: 7.2 Acres
Details
- Additional structures: Outbuilding
- Parcel number: JEFNM018L023
- Zoning: Rural
Construction
Type & style
- Home type: SingleFamily
- Architectural style: Cape Cod
- Property subtype: Single Family Residence
Materials
- Roof: Shingle
Condition
- Year built: 1978
Utilities & green energy
- Electric: Circuit Breakers
- Sewer: Private Sewer, Septic Tank
- Water: Private, Well
Community & HOA
Location
- Region: Jefferson
Financial & listing details
- Price per square foot: $246/sqft
- Tax assessed value: $309,900
- Annual tax amount: $4,257
- Date on market: 7/27/2025
Estimated market value
Not available
Estimated sales range
Not available
Not available
Price history
Price history
| Date | Event | Price |
|---|---|---|
| 11/28/2025 | Listed for sale | $535,000$246/sqft |
Source: | ||
| 11/17/2025 | Contingent | $535,000$246/sqft |
Source: | ||
| 9/15/2025 | Price change | $535,000-7%$246/sqft |
Source: | ||
| 8/19/2025 | Price change | $575,000-4%$264/sqft |
Source: | ||
| 7/27/2025 | Listed for sale | $599,000$275/sqft |
Source: | ||
Public tax history
Public tax history
| Year | Property taxes | Tax assessment |
|---|---|---|
| 2024 | $3,753 +7% | $309,900 +44.9% |
| 2023 | $3,506 +8.9% | $213,800 |
| 2022 | $3,218 +4.5% | $213,800 |
Find assessor info on the county website
BuyAbility℠ payment
Est. payment
$2,677/mo
Principal & interest
$2075
Property taxes
$415
Home insurance
$187
Climate risks
Neighborhood: 04348
Nearby schools
GreatSchools rating
- 7/10Jefferson Village SchoolGrades: K-8Distance: 1.6 mi
- Loading
- Loading
