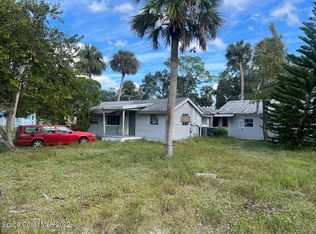Sold for $342,000 on 04/21/23
$342,000
304 Gray Rd, Melbourne, FL 32904
3beds
1,590sqft
Single Family Residence
Built in 1977
0.7 Acres Lot
$354,700 Zestimate®
$215/sqft
$2,231 Estimated rent
Home value
$354,700
$326,000 - $383,000
$2,231/mo
Zestimate® history
Loading...
Owner options
Explore your selling options
What's special
New roof, Ac and septic 2017. Artesian well but on city water! Located just a short drive from downtown Melbourne, this property offers the perfect balance of peaceful seclusion and urban convenience. Upon entering the home, you'll be greeted by a warm and inviting atmosphere. The main living area is open and airy, with large windows that allow natural light to flood the space. The living room features a cozy fireplace, perfect for chilly Florida evenings, and the adjacent dining area is ideal for hosting dinner parties and entertaining. The outdoor space is truly a highlight of this property. The large yard offers plenty of space for outdoor activities and plenty of room for pool and toys. There's even a 924 sq ft detached garage with many possibilities!
Zillow last checked: 8 hours ago
Listing updated: October 18, 2024 at 07:52pm
Listed by:
Jennifer Martin 772-559-1194,
Engel&Voelkers Melb Beachside
Bought with:
Jodi K Driver, 3425353
Keller Williams Space Coast
Source: Space Coast AOR,MLS#: 958142
Facts & features
Interior
Bedrooms & bathrooms
- Bedrooms: 3
- Bathrooms: 2
- Full bathrooms: 2
Primary bedroom
- Level: First
- Area: 232.5
- Dimensions: 18.60 x 12.50
Bedroom 2
- Level: First
- Area: 157.2
- Dimensions: 13.10 x 12.00
Bedroom 3
- Level: First
- Area: 157.2
- Dimensions: 13.10 x 12.00
Dining room
- Level: First
- Area: 226.8
- Dimensions: 18.00 x 12.60
Kitchen
- Level: First
- Area: 120
- Dimensions: 12.00 x 10.00
Living room
- Level: First
- Area: 299.2
- Dimensions: 17.00 x 17.60
Heating
- Central, Electric
Cooling
- Central Air, Electric
Appliances
- Included: Dishwasher, Electric Range, Electric Water Heater, Microwave, Refrigerator
Features
- Breakfast Bar, Ceiling Fan(s), Open Floorplan, Pantry, Split Bedrooms, Walk-In Closet(s)
- Flooring: Carpet, Tile
- Has fireplace: Yes
- Fireplace features: Wood Burning, Other
Interior area
- Total structure area: 1,758
- Total interior livable area: 1,590 sqft
Property
Parking
- Total spaces: 3
- Parking features: Attached, Carport, Covered
- Attached garage spaces: 2
- Carport spaces: 1
- Covered spaces: 3
Features
- Levels: One
- Patio & porch: Patio, Porch, Screened
- Pool features: None
- Fencing: Chain Link,Fenced,Wrought Iron
Lot
- Size: 0.70 Acres
- Features: Dead End Street
Details
- Additional structures: Shed(s), Workshop
- Additional parcels included: 2800066
- Parcel number: 2836010000009.00000.00
- Special conditions: Standard
Construction
Type & style
- Home type: SingleFamily
- Property subtype: Single Family Residence
Materials
- Frame, Vinyl Siding, Wood Siding
- Roof: Shingle
Condition
- New construction: No
- Year built: 1977
Utilities & green energy
- Sewer: Septic Tank
- Water: Public
- Utilities for property: Cable Available, Electricity Connected
Community & neighborhood
Location
- Region: Melbourne
- Subdivision: No Subdivision
Other
Other facts
- Listing terms: Cash,Conventional,FHA,VA Loan
Price history
| Date | Event | Price |
|---|---|---|
| 4/21/2023 | Sold | $342,000-2%$215/sqft |
Source: Space Coast AOR #958142 Report a problem | ||
| 3/15/2023 | Pending sale | $349,000$219/sqft |
Source: | ||
| 3/9/2023 | Contingent | $349,000$219/sqft |
Source: Space Coast AOR #958142 Report a problem | ||
| 3/6/2023 | Price change | $349,000-2.8%$219/sqft |
Source: Space Coast AOR #958142 Report a problem | ||
| 2/24/2023 | Listed for sale | $359,000$226/sqft |
Source: Space Coast AOR #958142 Report a problem | ||
Public tax history
| Year | Property taxes | Tax assessment |
|---|---|---|
| 2024 | $3,942 +42.2% | $275,270 +47.9% |
| 2023 | $2,772 +14.8% | $186,130 +16.8% |
| 2022 | $2,414 +3.2% | $159,290 +17% |
Find assessor info on the county website
Neighborhood: June Park
Nearby schools
GreatSchools rating
- 7/10Meadowlane Intermediate Elementary SchoolGrades: 3-6Distance: 1.6 mi
- 5/10Central Middle SchoolGrades: 7-8Distance: 1.7 mi
- 6/10Melbourne Senior High SchoolGrades: 9-12Distance: 3.6 mi
Schools provided by the listing agent
- Elementary: Saturn
- Middle: Central
- High: Melbourne
Source: Space Coast AOR. This data may not be complete. We recommend contacting the local school district to confirm school assignments for this home.

Get pre-qualified for a loan
At Zillow Home Loans, we can pre-qualify you in as little as 5 minutes with no impact to your credit score.An equal housing lender. NMLS #10287.
Sell for more on Zillow
Get a free Zillow Showcase℠ listing and you could sell for .
$354,700
2% more+ $7,094
With Zillow Showcase(estimated)
$361,794