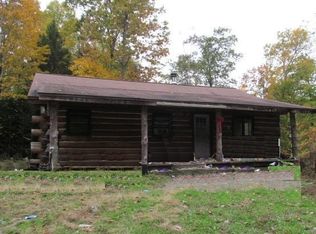Are you looking for privacy?! Come see this great, open floor plan, cozy little house with potential views to the West. Updated bathroom and freshly painted. 3 bedrooms and 1 full bath with laundry room on one-level easy living. Situated on your own private hill. Great wooded lot, abundant with wildlife. Above ground pool, livestock shed, and woodshed on the over 5 acres of land. House was built on what was supposed to be the garage slab, there is a full foundation already poured for the house, waiting for the right buyer to come finish! Come take a look!!
This property is off market, which means it's not currently listed for sale or rent on Zillow. This may be different from what's available on other websites or public sources.

