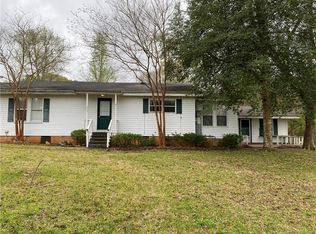Private 3br/2ba home surrounded by live oaks with excellent view from rear across large pasture/ pond. Home is in need of TLC and remodel but has good bones throughout. Home has formal dining, eat in kitchen, large den with Fireplace, large covered 520 sq. ft. deck, 2 car open carport and separate 2 car 800sq.ft enclosed workshop with HVAC, tool room and paved driveway. Current As-Is appraisal in file for list price. Owner has passed and heirs will do minimal repairs only so may require special financing.
This property is off market, which means it's not currently listed for sale or rent on Zillow. This may be different from what's available on other websites or public sources.

