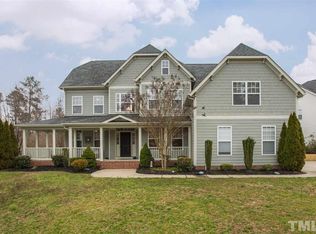3 Story Farmhouse Elevation home with wrap around front porch. 3 Car Side Entry Garage with extra wide driveway. Garage finished with cabinets, shelves, overhead storage, workbench & sink. 1st floor laundry room with window. Gourmet Kitchen with extended granite island, double granite high bars, butler's pantry, 5 burner gas stove, double convection ovens & dish washer. Kitchen is open to the Grand Morning Room with palladium windows facing the pond & fountain. Large 20 inch terra cotta tiles throughout kitchen, pantry, laundry room, & grand morning room. Open 2 story family room with gas fireplace, framed by 16 ft floor to ceiling windows on each side & transom across the top for spectacular views of the woods, pond & fountain. Large 1st floor bdrm with double closets & triple picture window for gorgeous views of the pond & wooded areas. Full 1st floor bthrm near 1st fl bdrm, convenient for multi-generational living. 1st floor dedicated office or front living room with beautiful glass french doors and picture windows that open into this bright and cheery room. Formal dining room with triple picture window and lighted trey ceiling. 2nd floor master suite with his & hers walk in closets, sitting room or office space, beautifully tiled bthrm with large jacuzzi tub, glass block window, his & hers sinks, walk in shower with built in bench, wall mounted tv & separate water closet. Bathroom windows face the pond & woods. Large 2nd floor en suite room (20x20) that can be used as an additional bedroom, office, theater room, art studio, sewing room, music room, etc. Beautifully finished 3rd floor to include; granite kitchenette, bar, dining area, living room, bedroom, full bathroom & multiple closets. 2022 - New Stainmaster Carpet 2021 - New Back Yard Firepit & picnic area 2021 - Freshly Painted Interior 2020 - New Roof with upgraded 50 year warranty. 2020 - New Samsung Dual Ice Maker/French Door Refrigerator 2019 - New Cathedral Ridge Back Porch with a 16' wide staircase. 2019 - New Back Deck
This property is off market, which means it's not currently listed for sale or rent on Zillow. This may be different from what's available on other websites or public sources.
