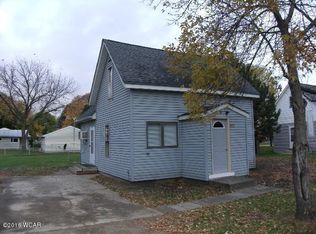Closed
$88,000
304 Legion Field Rd, Marshall, MN 56258
2beds
850sqft
Single Family Residence
Built in 1923
9,147.6 Square Feet Lot
$99,300 Zestimate®
$104/sqft
$977 Estimated rent
Home value
$99,300
$85,000 - $113,000
$977/mo
Zestimate® history
Loading...
Owner options
Explore your selling options
What's special
Are you ready to start investing in your personal wealth instead of investing in your landlords wealth? You can make that happen with this two bedroom, one bathroom home on Legion Field road. This home has a large fenced in yard with mature trees. Recent upgrades in flooring can be found in the living room and bedrooms, while new appliances will greet you in the kitchen and laundry room. The two story garage/barn is just waiting for you to transform it into that extra recreational retreat or art studio. It could also be used for an additional storage space. This home gives you the opportunity to get out of that renting rut. Take a look today!
Zillow last checked: 8 hours ago
Listing updated: May 06, 2025 at 03:19am
Listed by:
Jeffrey Paul Carpenter 507-401-1389,
Edina Realty, Inc.
Bought with:
Ashley Kuhnau - Jana Reilly Home Team
Keller Williams Preferred Realty
Source: NorthstarMLS as distributed by MLS GRID,MLS#: 6366049
Facts & features
Interior
Bedrooms & bathrooms
- Bedrooms: 2
- Bathrooms: 1
- Full bathrooms: 1
Bedroom 1
- Level: Main
- Area: 99 Square Feet
- Dimensions: 11x9
Bedroom 2
- Level: Main
- Area: 71.25 Square Feet
- Dimensions: 9.5x7.5
Bathroom
- Level: Main
- Area: 64 Square Feet
- Dimensions: 8x8
Dining room
- Level: Main
- Area: 88 Square Feet
- Dimensions: 11x8
Kitchen
- Level: Main
- Area: 95 Square Feet
- Dimensions: 10x9.5
Laundry
- Level: Main
- Area: 142.5 Square Feet
- Dimensions: 15x9.5
Living room
- Level: Main
- Area: 162 Square Feet
- Dimensions: 13.5x12
Heating
- Baseboard
Cooling
- Wall Unit(s)
Appliances
- Included: Dryer, Electric Water Heater, Exhaust Fan, Microwave, Range, Refrigerator, Washer
Features
- Basement: None
- Has fireplace: No
Interior area
- Total structure area: 850
- Total interior livable area: 850 sqft
- Finished area above ground: 820
- Finished area below ground: 0
Property
Parking
- Total spaces: 8
- Parking features: Detached, Gravel
- Garage spaces: 2
- Uncovered spaces: 6
- Details: Garage Dimensions (24x28), Garage Door Height (7), Garage Door Width (8)
Accessibility
- Accessibility features: No Stairs External
Features
- Levels: One
- Stories: 1
- Pool features: None
- Fencing: Privacy,Wood
- Waterfront features: Waterfront Num(56016000), Lake Acres(731), Lake Depth(33)
- Body of water: Spitzer
Lot
- Size: 9,147 sqft
- Dimensions: 132 x 70
- Features: Irregular Lot
Details
- Foundation area: 500
- Parcel number: 273400030
- Zoning description: Residential-Single Family
Construction
Type & style
- Home type: SingleFamily
- Property subtype: Single Family Residence
Materials
- Vinyl Siding
- Roof: Age 8 Years or Less
Condition
- Age of Property: 102
- New construction: No
- Year built: 1923
Utilities & green energy
- Electric: 100 Amp Service
- Gas: Electric
- Sewer: City Sewer - In Street
- Water: City Water - In Street
Community & neighborhood
Location
- Region: Marshall
- Subdivision: Hillside View Add
HOA & financial
HOA
- Has HOA: No
Price history
| Date | Event | Price |
|---|---|---|
| 10/7/2025 | Sold | $88,000$104/sqft |
Source: Public Record Report a problem | ||
| 6/5/2023 | Sold | $88,000-6.4%$104/sqft |
Source: | ||
| 5/22/2023 | Pending sale | $94,000$111/sqft |
Source: | ||
| 5/10/2023 | Listed for sale | $94,000+15.3%$111/sqft |
Source: | ||
| 11/15/2021 | Sold | $81,500-4.1%$96/sqft |
Source: | ||
Public tax history
| Year | Property taxes | Tax assessment |
|---|---|---|
| 2025 | $652 +18.1% | $72,100 |
| 2024 | $552 +0.7% | $72,100 +15.7% |
| 2023 | $548 +17.1% | $62,300 +7.2% |
Find assessor info on the county website
Neighborhood: 56258
Nearby schools
GreatSchools rating
- NAWest Side Elementary SchoolGrades: 3-4Distance: 0.5 mi
- 6/10Marshall Middle SchoolGrades: 5-8Distance: 1.1 mi
- 6/10Marshall High SchoolGrades: 9-12Distance: 2.5 mi
Get pre-qualified for a loan
At Zillow Home Loans, we can pre-qualify you in as little as 5 minutes with no impact to your credit score.An equal housing lender. NMLS #10287.
