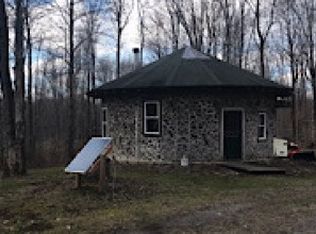Closed
$211,150
304 Lynch Rd, Little Falls, NY 13365
3beds
1,352sqft
Single Family Residence
Built in 1972
0.46 Acres Lot
$217,600 Zestimate®
$156/sqft
$1,852 Estimated rent
Home value
$217,600
$126,000 - $376,000
$1,852/mo
Zestimate® history
Loading...
Owner options
Explore your selling options
What's special
Introducing that country one floor living property located at 304 Lynch Road that you've been patiently waiting for to hit the market. Embrace the lush meadows and mountainous views as you gaze across the street. Property is almost a half acre with plenty of front and back yard to enjoy with the family. This ranch home provides so many updates that will make your move worth while. Boasting 3 bedrooms and 2 full bathrooms you'll fall in love with the interiors charm. The newer kitchen shows a continuous grey cabinetry, all soft close I must add, with a design to entertain. Main floor focuses on this gorgeous kitchen that provides an island for sitting and open dining area space. Accent wall and knotty pine wood throughout brings out that farmhouse rustic edge. The 2 bathrooms have been tastefully remodeled and top of the line flooring has been installed. Home features a living room and den with a newer addition providing a master bedroom with ensuite, cathedral ceilings, and French doors that lead out to the back yard. Small cabin and shed provide plenty of storage. Simplify your lifestyle from that large two story home.
Zillow last checked: 8 hours ago
Listing updated: September 06, 2025 at 06:47am
Listed by:
Heidi Mouyos 315-717-7269,
Empire Homes & Commercial LLC
Bought with:
Heidi Mouyos, 10491203841
Empire Homes & Commercial LLC
Source: NYSAMLSs,MLS#: S1607796 Originating MLS: Mohawk Valley
Originating MLS: Mohawk Valley
Facts & features
Interior
Bedrooms & bathrooms
- Bedrooms: 3
- Bathrooms: 2
- Full bathrooms: 2
- Main level bathrooms: 2
- Main level bedrooms: 3
Heating
- Coal, Oil, Forced Air
Cooling
- Central Air
Appliances
- Included: Dryer, Electric Oven, Electric Range, Electric Water Heater, Refrigerator
Features
- Breakfast Bar, Cathedral Ceiling(s), Den, Separate/Formal Living Room, Living/Dining Room, Main Level Primary
- Flooring: Carpet, Laminate, Varies
- Basement: Full
- Has fireplace: No
Interior area
- Total structure area: 1,352
- Total interior livable area: 1,352 sqft
Property
Parking
- Parking features: No Garage
Features
- Levels: One
- Stories: 1
- Patio & porch: Covered, Porch
- Exterior features: Blacktop Driveway
Lot
- Size: 0.46 Acres
- Dimensions: 140 x 150
- Features: Rectangular, Rectangular Lot
Details
- Additional structures: Shed(s), Storage
- Parcel number: 21248910600200010121000000
- Special conditions: Standard
Construction
Type & style
- Home type: SingleFamily
- Architectural style: Ranch
- Property subtype: Single Family Residence
Materials
- Blown-In Insulation, Vinyl Siding
- Foundation: Block
- Roof: Metal
Condition
- Resale
- Year built: 1972
Utilities & green energy
- Sewer: Septic Tank
- Water: Well
Community & neighborhood
Location
- Region: Little Falls
Other
Other facts
- Listing terms: Cash,Conventional,FHA
Price history
| Date | Event | Price |
|---|---|---|
| 8/28/2025 | Sold | $211,150+3%$156/sqft |
Source: | ||
| 5/19/2025 | Pending sale | $205,000$152/sqft |
Source: | ||
| 5/18/2025 | Listed for sale | $205,000+148.8%$152/sqft |
Source: | ||
| 10/6/2004 | Sold | $82,400$61/sqft |
Source: Agent Provided Report a problem | ||
Public tax history
| Year | Property taxes | Tax assessment |
|---|---|---|
| 2024 | -- | $60,000 |
| 2023 | -- | $60,000 |
| 2022 | -- | $60,000 |
Find assessor info on the county website
Neighborhood: 13365
Nearby schools
GreatSchools rating
- 7/10West Canada Valley Elementary SchoolGrades: K-6Distance: 5.9 mi
- 5/10West Canada Valley Junior Senior High SchoolGrades: 7-12Distance: 5.9 mi
Schools provided by the listing agent
- District: West Canada Valley
Source: NYSAMLSs. This data may not be complete. We recommend contacting the local school district to confirm school assignments for this home.
