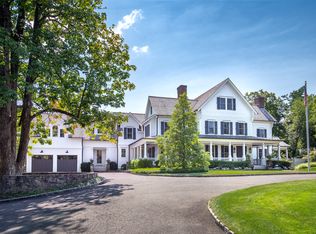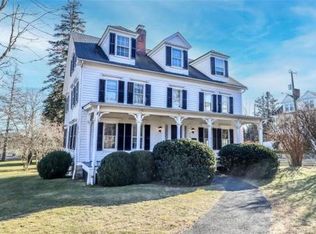This 7689 square foot single family home has 9 bedrooms and 11.0 bathrooms. This home is located at 304 Main St, Ridgefield, CT 06877.
This property is off market, which means it's not currently listed for sale or rent on Zillow. This may be different from what's available on other websites or public sources.

