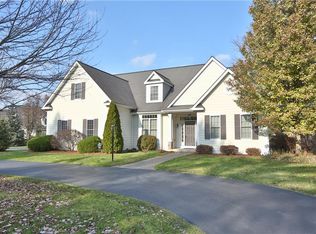Closed
$710,000
304 Mendon Rd, Pittsford, NY 14534
3beds
2,760sqft
Single Family Residence
Built in 2002
0.41 Acres Lot
$738,700 Zestimate®
$257/sqft
$3,710 Estimated rent
Home value
$738,700
$687,000 - $798,000
$3,710/mo
Zestimate® history
Loading...
Owner options
Explore your selling options
What's special
Welcome to 304 Mendon Rd, a beautifully designed 3-bedroom, 2.5-bathroom home by Mazzarella & Cannan that offers the perfect mix of style and functionality in the heart of Pittsford. Thoughtfully designed with convenience in mind, this home features a spacious primary suite on the main level, along with first-floor laundry—ideal for those seeking ease and efficiency in their daily routine! Step inside and you'll immediately appreciate the soaring ceilings and wall of windows that create an open feel throughout the living spaces. The well-designed floor plan includes huge bedrooms and a bonus room on the second floor, offering flexibility as a 4th bedroom, home office, theater, or additional living space to suit your needs. Outside of the home is just as impressive! A newer deck and hot tub (installed in 2022) provide the perfect setting for outdoor entertaining or relaxing evenings under the stars. And for an extra touch of luxury, a recently added outdoor shower offers a refreshing escape—whether after a dip in the hot tub or cooling off on a summer afternoon in the yard. Additional highlights include an attached 2-car garage for ample storage and parking, along with a prime location that is walkable to Pittsford’s charming village, desirable schools, and scenic parks. If you're looking for a home that offers modern amenities and comfortable living, this is the house you've been waiting for! Schedule your showing today! Showings will begin Friday, April 4th at 8 am. All offers to be reviewed Monday, April 7th at 2pm.
Zillow last checked: 8 hours ago
Listing updated: July 24, 2025 at 11:42am
Listed by:
Mark A. Siwiec 585-304-7544,
Elysian Homes by Mark Siwiec and Associates
Bought with:
Christie C. Daily, 10401278430
Elysian Homes by Mark Siwiec and Associates
Source: NYSAMLSs,MLS#: R1594572 Originating MLS: Rochester
Originating MLS: Rochester
Facts & features
Interior
Bedrooms & bathrooms
- Bedrooms: 3
- Bathrooms: 3
- Full bathrooms: 2
- 1/2 bathrooms: 1
- Main level bathrooms: 2
- Main level bedrooms: 1
Heating
- Gas, Forced Air
Cooling
- Central Air
Appliances
- Included: Convection Oven, Dryer, Electric Oven, Electric Range, Gas Water Heater, Microwave, Refrigerator, See Remarks, Tankless Water Heater, Washer, Humidifier, Water Softener Owned
- Laundry: Main Level
Features
- Ceiling Fan(s), Separate/Formal Dining Room, Entrance Foyer, Eat-in Kitchen, Granite Counters, Kitchen Island, Pantry, Natural Woodwork, Window Treatments, Bath in Primary Bedroom, Main Level Primary, Primary Suite
- Flooring: Carpet, Ceramic Tile, Hardwood, Tile, Varies
- Windows: Drapes
- Basement: Full,Sump Pump
- Number of fireplaces: 1
Interior area
- Total structure area: 2,760
- Total interior livable area: 2,760 sqft
Property
Parking
- Total spaces: 2
- Parking features: Attached, Garage, Garage Door Opener
- Attached garage spaces: 2
Features
- Levels: Two
- Stories: 2
- Patio & porch: Deck
- Exterior features: Blacktop Driveway, Deck, Hot Tub/Spa
- Has spa: Yes
Lot
- Size: 0.41 Acres
- Dimensions: 118 x 146
- Features: Irregular Lot
Details
- Parcel number: 2646891641800001059000
- Special conditions: Standard
Construction
Type & style
- Home type: SingleFamily
- Architectural style: Contemporary,Two Story
- Property subtype: Single Family Residence
Materials
- Fiber Cement, Copper Plumbing
- Foundation: Block
- Roof: Asphalt,Shingle
Condition
- Resale
- Year built: 2002
Utilities & green energy
- Electric: Circuit Breakers
- Sewer: Connected
- Water: Connected, Public
- Utilities for property: Cable Available, High Speed Internet Available, Sewer Connected, Water Connected
Community & neighborhood
Location
- Region: Pittsford
- Subdivision: Silco Farms
Other
Other facts
- Listing terms: Cash,Conventional,FHA,VA Loan
Price history
| Date | Event | Price |
|---|---|---|
| 6/11/2025 | Sold | $710,000+18.4%$257/sqft |
Source: | ||
| 4/8/2025 | Pending sale | $599,900$217/sqft |
Source: | ||
| 4/3/2025 | Listed for sale | $599,900+55.8%$217/sqft |
Source: | ||
| 9/4/2008 | Sold | $385,000+2.7%$139/sqft |
Source: Public Record Report a problem | ||
| 8/2/2007 | Sold | $375,000+17.2%$136/sqft |
Source: Public Record Report a problem | ||
Public tax history
| Year | Property taxes | Tax assessment |
|---|---|---|
| 2024 | -- | $385,700 |
| 2023 | -- | $385,700 |
| 2022 | -- | $385,700 |
Find assessor info on the county website
Neighborhood: 14534
Nearby schools
GreatSchools rating
- 10/10Thornell Road SchoolGrades: K-5Distance: 1 mi
- 10/10Barker Road Middle SchoolGrades: 6-8Distance: 1 mi
- 10/10Pittsford Mendon High SchoolGrades: 9-12Distance: 0.7 mi
Schools provided by the listing agent
- District: Pittsford
Source: NYSAMLSs. This data may not be complete. We recommend contacting the local school district to confirm school assignments for this home.
