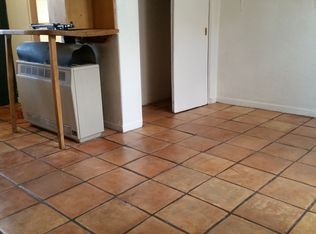Sold
Price Unknown
304 Mescalero Rd NW, Albuquerque, NM 87107
1beds
1,697sqft
Single Family Residence
Built in 1941
9,583.2 Square Feet Lot
$304,800 Zestimate®
$--/sqft
$1,763 Estimated rent
Home value
$304,800
$290,000 - $320,000
$1,763/mo
Zestimate® history
Loading...
Owner options
Explore your selling options
What's special
Welcome to your North Valley home! This 3 bed, 2 bath abode offers so much potential for you to make it your own. Located on a generous .22 acre lot with distant views of the majestic Sandia Mountains, this property has all the features you need to create an oasis. The large gate and fenced-in area provide a safe and secure space for outdoor activities or just relaxing in the sun. Inside, you'll find an updated (2020) kitchen and primary bathroom complete with handicap accessibility features that ensure everyone can enjoy this lovely home. With a little TLC, this could be your forever home! You can run your fruit stand, store your food truck...so many possibilities. Don't wait - come see what awaits you today!
Zillow last checked: 8 hours ago
Listing updated: March 11, 2024 at 10:41am
Listed by:
Tasharus Williams Treadwell 505-633-5478,
Coldwell Banker Legacy
Bought with:
Leslie Roots, 53227
Realty One of New Mexico
Source: SWMLS,MLS#: 1036724
Facts & features
Interior
Bedrooms & bathrooms
- Bedrooms: 1
- Bathrooms: 2
- Full bathrooms: 1
- 3/4 bathrooms: 1
Primary bedroom
- Level: Main
- Area: 156.28
- Dimensions: 13.3 x 11.75
Kitchen
- Level: Main
- Area: 103.95
- Dimensions: 13.5 x 7.7
Living room
- Level: Main
- Area: 243.08
- Dimensions: 17.5 x 13.89
Heating
- Wall Furnace
Cooling
- Evaporative Cooling
Appliances
- Included: Dryer, Free-Standing Electric Range, Refrigerator, Washer
- Laundry: Other
Features
- Ceiling Fan(s), Multiple Living Areas, Main Level Primary
- Flooring: Laminate, Tile, Vinyl
- Windows: Single Pane
- Has basement: No
- Has fireplace: No
Interior area
- Total structure area: 1,697
- Total interior livable area: 1,697 sqft
Property
Parking
- Total spaces: 2
- Parking features: Detached, Garage
- Garage spaces: 2
Accessibility
- Accessibility features: Wheelchair Access
Features
- Levels: One
- Stories: 1
- Exterior features: Private Yard
Lot
- Size: 9,583 sqft
Details
- Parcel number: 101406044128510321
- Zoning description: R-1C*
Construction
Type & style
- Home type: SingleFamily
- Property subtype: Single Family Residence
Materials
- Frame, Stucco
- Roof: Pitched,Shingle
Condition
- Resale
- New construction: No
- Year built: 1941
Utilities & green energy
- Sewer: Public Sewer
- Water: Public
- Utilities for property: Cable Available, Electricity Connected
Green energy
- Energy generation: None
Community & neighborhood
Location
- Region: Albuquerque
Other
Other facts
- Listing terms: Cash,Conventional,FHA
Price history
| Date | Event | Price |
|---|---|---|
| 11/13/2025 | Listing removed | $308,000$181/sqft |
Source: BHHS broker feed #1090542 Report a problem | ||
| 10/31/2025 | Price change | $308,000-2.2%$181/sqft |
Source: | ||
| 10/8/2025 | Price change | $315,000-3.4%$186/sqft |
Source: | ||
| 9/11/2025 | Price change | $326,000-1.2%$192/sqft |
Source: | ||
| 8/29/2025 | Listed for sale | $330,000+26.9%$194/sqft |
Source: | ||
Public tax history
Tax history is unavailable.
Neighborhood: Monkbridge Gardens
Nearby schools
GreatSchools rating
- 6/10Douglas Macarthur Elementary SchoolGrades: PK-5Distance: 1 mi
- 5/10Garfield Middle SchoolGrades: 6-8Distance: 0.6 mi
- 4/10Valley High SchoolGrades: 9-12Distance: 1 mi
Schools provided by the listing agent
- Elementary: La Luz
- Middle: Garfield
- High: Valley
Source: SWMLS. This data may not be complete. We recommend contacting the local school district to confirm school assignments for this home.
Get a cash offer in 3 minutes
Find out how much your home could sell for in as little as 3 minutes with a no-obligation cash offer.
Estimated market value$304,800
Get a cash offer in 3 minutes
Find out how much your home could sell for in as little as 3 minutes with a no-obligation cash offer.
Estimated market value
$304,800
