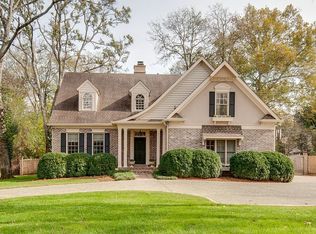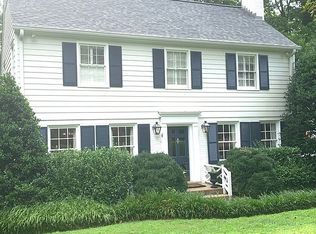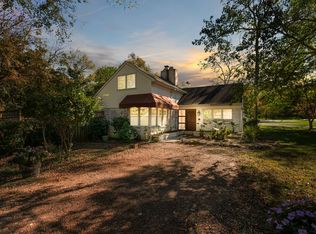Closed
$1,840,050
304 Page Rd, Nashville, TN 37205
4beds
3,269sqft
Single Family Residence, Residential
Built in 1940
0.38 Acres Lot
$1,826,400 Zestimate®
$563/sqft
$7,312 Estimated rent
Home value
$1,826,400
$1.74M - $1.92M
$7,312/mo
Zestimate® history
Loading...
Owner options
Explore your selling options
What's special
Entered for comp purposes only. Beautifully remodeled home with 4 bedrooms, 4 full baths and pool.
Zillow last checked: 8 hours ago
Listing updated: May 14, 2025 at 10:42am
Listing Provided by:
Courtney Cooper Jenrath 615-278-6210,
Fridrich & Clark Realty,
Susan Pritchett Allison 615-594-5050,
Benchmark Realty, LLC
Bought with:
Lydia Armistead, 257863
Fridrich & Clark Realty
Lila Gray, 331315
Fridrich & Clark Realty
Source: RealTracs MLS as distributed by MLS GRID,MLS#: 2823847
Facts & features
Interior
Bedrooms & bathrooms
- Bedrooms: 4
- Bathrooms: 5
- Full bathrooms: 4
- 1/2 bathrooms: 1
- Main level bedrooms: 2
Bedroom 1
- Area: 182 Square Feet
- Dimensions: 14x13
Bedroom 2
- Features: Extra Large Closet
- Level: Extra Large Closet
- Area: 143 Square Feet
- Dimensions: 13x11
Bedroom 3
- Features: Walk-In Closet(s)
- Level: Walk-In Closet(s)
- Area: 228 Square Feet
- Dimensions: 19x12
Bedroom 4
- Features: Bath
- Level: Bath
- Area: 169 Square Feet
- Dimensions: 13x13
Den
- Features: Bookcases
- Level: Bookcases
Dining room
- Area: 154 Square Feet
- Dimensions: 14x11
Kitchen
- Area: 210 Square Feet
- Dimensions: 15x14
Living room
- Area: 280 Square Feet
- Dimensions: 20x14
Heating
- Central, Electric
Cooling
- Central Air, Electric
Appliances
- Included: Built-In Gas Oven, Dishwasher, Disposal, Microwave
Features
- Bookcases, Entrance Foyer, Primary Bedroom Main Floor
- Flooring: Carpet, Wood, Tile
- Basement: Crawl Space
- Number of fireplaces: 2
- Fireplace features: Family Room, Living Room
Interior area
- Total structure area: 3,269
- Total interior livable area: 3,269 sqft
- Finished area above ground: 3,269
Property
Features
- Levels: Two
- Stories: 2
- Patio & porch: Porch, Covered, Patio
- Has private pool: Yes
- Pool features: In Ground
- Fencing: Back Yard
Lot
- Size: 0.38 Acres
- Dimensions: 100 x 168
- Features: Level
Details
- Parcel number: 13009010400
- Special conditions: Standard
Construction
Type & style
- Home type: SingleFamily
- Property subtype: Single Family Residence, Residential
Materials
- Brick
Condition
- New construction: No
- Year built: 1940
Utilities & green energy
- Sewer: Public Sewer
- Water: Public
- Utilities for property: Water Available
Community & neighborhood
Location
- Region: Nashville
- Subdivision: Highlands Of Belle Meade
Price history
| Date | Event | Price |
|---|---|---|
| 5/14/2025 | Sold | $1,840,050-0.5%$563/sqft |
Source: | ||
| 4/28/2025 | Pending sale | $1,850,000+38.6%$566/sqft |
Source: | ||
| 2/24/2021 | Sold | $1,335,000-4.6%$408/sqft |
Source: | ||
| 1/31/2021 | Contingent | $1,399,000$428/sqft |
Source: | ||
| 1/20/2021 | Listed for sale | $1,399,000$428/sqft |
Source: | ||
Public tax history
| Year | Property taxes | Tax assessment |
|---|---|---|
| 2024 | $8,341 | $256,325 |
| 2023 | $8,341 | $256,325 |
| 2022 | $8,341 -1% | $256,325 |
Find assessor info on the county website
Neighborhood: Belle Meade
Nearby schools
GreatSchools rating
- 8/10Julia Green Elementary SchoolGrades: K-4Distance: 2.2 mi
- 8/10John T. Moore Middle SchoolGrades: 5-8Distance: 3.7 mi
- 6/10Hillsboro High SchoolGrades: 9-12Distance: 2.9 mi
Schools provided by the listing agent
- Elementary: Julia Green Elementary
- Middle: John Trotwood Moore Middle
- High: Hillsboro Comp High School
Source: RealTracs MLS as distributed by MLS GRID. This data may not be complete. We recommend contacting the local school district to confirm school assignments for this home.
Get a cash offer in 3 minutes
Find out how much your home could sell for in as little as 3 minutes with a no-obligation cash offer.
Estimated market value
$1,826,400


