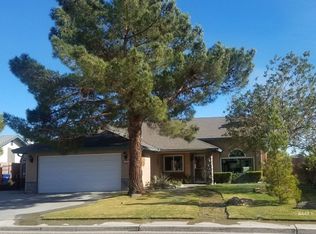Cute Southwest home. Tiled entry. Living room with wood lam. flooring, cathedral ceiling with potshelf, fireplace and custom blinds. Dining room has tile flooring, chandelier, built-in hutch and custom blinds. Kitchen features tile flooring and custom blinds. Two guest bedrooms with new carpet, lighted ceiling fans and custom blinds. Guest bath with tile flooring and tub/shower. Master suite has new carpet, chandelier, built-ins in closet and custom blinds. Master bath with tile flooring, two sinks and newer tiled shower. Indoor laundry.
This property is off market, which means it's not currently listed for sale or rent on Zillow. This may be different from what's available on other websites or public sources.
