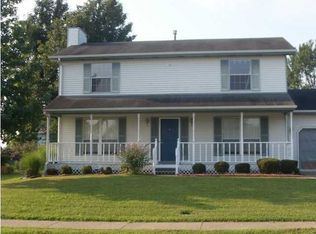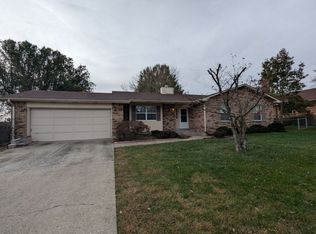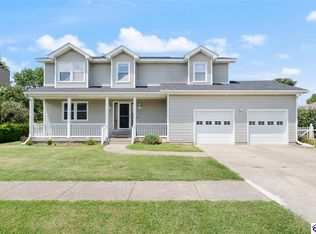Sold for $319,900 on 02/21/25
$319,900
304 Pigeon Pass Rd, Elizabethtown, KY 42701
3beds
3,061sqft
Single Family Residence
Built in 1988
0.28 Acres Lot
$325,100 Zestimate®
$105/sqft
$2,215 Estimated rent
Home value
$325,100
$276,000 - $380,000
$2,215/mo
Zestimate® history
Loading...
Owner options
Explore your selling options
What's special
Welcome to this charming quad-level 3-bedroom, 2.5-bath home, featuring a spacious and versatile layout perfect for modern living. Step into the updated kitchen, where you'll find sleek countertops, stainless steel appliances, ample cabinetry, and a formal dining room. This space is ideal for cooking enthusiasts and makes entertaining a breeze. The home offers multiple living spaces across four levels, providing flexibility and privacy for family members or guests. Each bedroom is generously sized, with the primary suite including an en-suite bath for added comfort. The additional bathrooms are stylish and well-maintained, with a half-bath in the basement for convenience. Outside, a 2-car garage provides ample storage and parking, while the fenced backyard offers potential for outdoor relaxation or gatherings. Located in a friendly neighborhood near schools, parks, and shopping, this quad-level gem is ready to welcome you home!
Zillow last checked: 8 hours ago
Listing updated: February 21, 2025 at 07:22am
Listed by:
Cori Zaring 270-735-3978,
SCHULER BAUER REAL ESTATE SERVICES ERA POWERED- Elizabethtown
Bought with:
NETWORK REAL ESTATE SERVICES
Source: HKMLS,MLS#: HK24004383
Facts & features
Interior
Bedrooms & bathrooms
- Bedrooms: 3
- Bathrooms: 3
- Full bathrooms: 2
- Partial bathrooms: 1
Primary bedroom
- Level: Upper
Bedroom 2
- Level: Upper
Bedroom 3
- Level: Upper
Primary bathroom
- Level: Upper
Bathroom
- Features: Tub/Shower Combo
Dining room
- Level: Main
Family room
- Level: Basement
Kitchen
- Features: Solid Surface Counter Top
- Level: Main
Living room
- Level: Main
Basement
- Area: 837
Heating
- Central, Electric
Cooling
- Central Air
Appliances
- Included: Dishwasher, Electric Range, Refrigerator, Electric Water Heater
- Laundry: Laundry Closet
Features
- Ceiling Fan(s), Walls (Dry Wall), Formal Dining Room
- Flooring: Carpet, Hardwood, Tile
- Windows: Thermo Pane Windows
- Basement: Finished-Partial,Walk-Out Access
- Number of fireplaces: 1
- Fireplace features: 1
Interior area
- Total structure area: 3,061
- Total interior livable area: 3,061 sqft
Property
Parking
- Total spaces: 2
- Parking features: Auto Door Opener, Front Entry
- Garage spaces: 2
Accessibility
- Accessibility features: None
Features
- Levels: Quad Level
- Exterior features: Concrete Walks, Lighting, Landscaping
- Fencing: Back Yard
- Body of water: None
Lot
- Size: 0.28 Acres
- Features: City Lot, Subdivided
Details
- Additional structures: Shed(s)
- Parcel number: 2013001058
Construction
Type & style
- Home type: SingleFamily
- Property subtype: Single Family Residence
- Attached to another structure: Yes
Materials
- Brick Veneer, Vinyl Siding
- Foundation: Concrete Perimeter
- Roof: Shingle
Condition
- New Construction
- New construction: No
- Year built: 1988
Utilities & green energy
- Sewer: City
- Water: County
- Utilities for property: Cable Connected, Electricity Available
Community & neighborhood
Security
- Security features: Smoke Detector(s)
Community
- Community features: Sidewalks
Location
- Region: Elizabethtown
- Subdivision: Freeman Meadows
Price history
| Date | Event | Price |
|---|---|---|
| 2/21/2025 | Sold | $319,900-3%$105/sqft |
Source: | ||
| 11/19/2024 | Listed for sale | $329,900+36.3%$108/sqft |
Source: | ||
| 9/20/2021 | Sold | $242,000-1.2%$79/sqft |
Source: | ||
| 8/10/2021 | Price change | $244,900-2%$80/sqft |
Source: HKMLS #10057374 Report a problem | ||
| 7/20/2021 | Listed for sale | $249,900+94.5%$82/sqft |
Source: HKMLS #10057374 Report a problem | ||
Public tax history
| Year | Property taxes | Tax assessment |
|---|---|---|
| 2023 | $1,322 | $242,000 |
| 2022 | $1,322 | $242,000 +49% |
| 2021 | $1,322 | $162,400 +14.2% |
Find assessor info on the county website
Neighborhood: 42701
Nearby schools
GreatSchools rating
- 6/10Heartland Elementary SchoolGrades: PK-5Distance: 1.3 mi
- 5/10Bluegrass Middle SchoolGrades: 6-8Distance: 2 mi
- 8/10John Hardin High SchoolGrades: 9-12Distance: 2.1 mi
Schools provided by the listing agent
- Middle: Bluegrass
- High: John Hardin
Source: HKMLS. This data may not be complete. We recommend contacting the local school district to confirm school assignments for this home.

Get pre-qualified for a loan
At Zillow Home Loans, we can pre-qualify you in as little as 5 minutes with no impact to your credit score.An equal housing lender. NMLS #10287.


