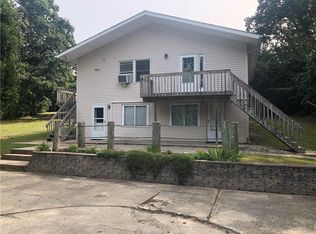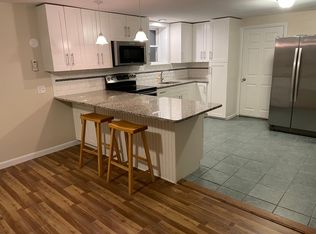Sold for $700,000
$700,000
304 Post Rd, Westerly, RI 02891
3beds
2,205sqft
Single Family Residence
Built in 1957
0.7 Acres Lot
$702,400 Zestimate®
$317/sqft
$4,491 Estimated rent
Home value
$702,400
$653,000 - $759,000
$4,491/mo
Zestimate® history
Loading...
Owner options
Explore your selling options
What's special
This beautiful sprawling ranch of over 2200 sq ft of living area offers 3 bedrooms, office, 2 and a 1/2 baths. The primary bedroom has a walk-in closet and a full bath. The living room with fireplace is very large and is open to the dining room. Gleaming hardwood floors through out. The kitchen has beautiful granite countertops, tile floor, center island, lots of white cabinets, a pantry and stainless steel appliances, this area has tile flooring. Off of the laundry room there is a door that leads to the rear deck. The lower level has an additional fireplace and plumbing in place for you to finish off additional living area and is a walkout with sliders to the backyard area. The 2 car garage is also located in the lower level. There is public water, private septic and oil heat. Close all amenities and minutes to beautiful Misquamicut beach.
Zillow last checked: 8 hours ago
Listing updated: November 11, 2025 at 10:28am
Listed by:
Kimber Pope Kettlety 401-741-8722,
Coldwell Banker Coastal Homes
Bought with:
Kimber Pope Kettlety, RES.0022880
Coldwell Banker Coastal Homes
Source: StateWide MLS RI,MLS#: 1384920
Facts & features
Interior
Bedrooms & bathrooms
- Bedrooms: 3
- Bathrooms: 3
- Full bathrooms: 2
- 1/2 bathrooms: 1
Primary bedroom
- Level: First
Bathroom
- Level: First
Other
- Level: First
Other
- Level: First
Other
- Level: First
Dining room
- Level: First
Kitchen
- Level: First
Laundry
- Level: First
Living room
- Level: First
Heating
- Oil, Baseboard, Forced Water
Cooling
- None
Appliances
- Included: Tankless Water Heater, Dishwasher, Oven/Range, Refrigerator
Features
- Wall (Dry Wall), Plumbing (Mixed), Insulation (Ceiling), Insulation (Walls)
- Flooring: Hardwood
- Basement: Full,Interior and Exterior,Unfinished
- Number of fireplaces: 1
- Fireplace features: Brick
Interior area
- Total structure area: 2,205
- Total interior livable area: 2,205 sqft
- Finished area above ground: 2,205
- Finished area below ground: 0
Property
Parking
- Total spaces: 4
- Parking features: Integral
- Attached garage spaces: 2
Lot
- Size: 0.70 Acres
Details
- Parcel number: WESTM113B44
- Zoning: R30
- Special conditions: Conventional/Market Value
Construction
Type & style
- Home type: SingleFamily
- Architectural style: Ranch
- Property subtype: Single Family Residence
Materials
- Dry Wall, Vinyl Siding
- Foundation: Concrete Perimeter
Condition
- New construction: No
- Year built: 1957
Utilities & green energy
- Electric: 200+ Amp Service, Circuit Breakers
- Sewer: Septic Tank
- Water: Public
Community & neighborhood
Location
- Region: Westerly
Price history
| Date | Event | Price |
|---|---|---|
| 11/10/2025 | Sold | $700,000-3.4%$317/sqft |
Source: | ||
| 9/30/2025 | Pending sale | $725,000$329/sqft |
Source: | ||
| 9/4/2025 | Listed for sale | $725,000$329/sqft |
Source: | ||
| 8/15/2025 | Contingent | $725,000$329/sqft |
Source: | ||
| 5/13/2025 | Listed for sale | $725,000+61.1%$329/sqft |
Source: | ||
Public tax history
| Year | Property taxes | Tax assessment |
|---|---|---|
| 2025 | $3,869 -8.4% | $544,100 +26.3% |
| 2024 | $4,226 +2.6% | $430,800 |
| 2023 | $4,118 | $430,800 |
Find assessor info on the county website
Neighborhood: 02891
Nearby schools
GreatSchools rating
- 6/10Dunn's Corners SchoolGrades: K-4Distance: 1.2 mi
- 6/10Westerly Middle SchoolGrades: 5-8Distance: 1.7 mi
- 6/10Westerly High SchoolGrades: 9-12Distance: 3.8 mi
Get a cash offer in 3 minutes
Find out how much your home could sell for in as little as 3 minutes with a no-obligation cash offer.
Estimated market value$702,400
Get a cash offer in 3 minutes
Find out how much your home could sell for in as little as 3 minutes with a no-obligation cash offer.
Estimated market value
$702,400

