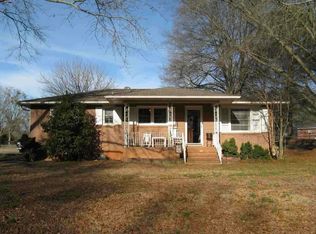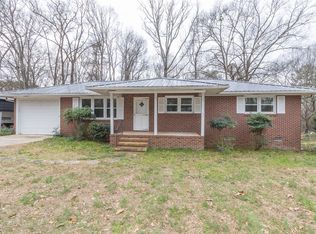Sold for $161,000
$161,000
304 Project Rd, Iva, SC 29655
3beds
1,251sqft
Single Family Residence, Residential
Built in ----
0.75 Acres Lot
$164,900 Zestimate®
$129/sqft
$1,426 Estimated rent
Home value
$164,900
Estimated sales range
Not available
$1,426/mo
Zestimate® history
Loading...
Owner options
Explore your selling options
What's special
Welcome to 304 Project Road — a charming brick ranch on a peaceful 0.75-acre lot in the heart of Iva, South Carolina. This 3-bedroom, 1.5-bath home offers a practical layout in a quiet, established neighborhood. Here’s your chance to own a beautiful brick ranch at a great price. With a little sweat equity, this property can become the perfect home or a smart investment with strong rental potential. Surrounded by mature trees, the lot provides privacy, shade, and space for outdoor living or gardening. Inside, enjoy a cozy living room with fireplace, an eat-in kitchen filled with natural light, and a flexible den that could serve as a home office, playroom, or extra bedroom. The low-maintenance brick exterior, fenced backyard, and private driveway add value and appeal for families or tenants alike. Central heat and air keep it comfortable year-round. Located in Jackson Sq, you’ll appreciate the peaceful, rural setting with easy access to local schools and amenities. If you’re looking for comfort, character, and room to build value, 304 Project Road is worth a closer look.
Zillow last checked: 8 hours ago
Listing updated: September 02, 2025 at 09:51am
Listed by:
Mark Martin 864-332-9163,
Western Upstate Keller William
Bought with:
NON MLS MEMBER
Non MLS
Source: Greater Greenville AOR,MLS#: 1562368
Facts & features
Interior
Bedrooms & bathrooms
- Bedrooms: 3
- Bathrooms: 2
- Full bathrooms: 2
- Main level bathrooms: 2
- Main level bedrooms: 3
Primary bedroom
- Area: 132
- Dimensions: 11 x 12
Bedroom 2
- Area: 140
- Dimensions: 14 x 10
Bedroom 3
- Area: 110
- Dimensions: 11 x 10
Primary bathroom
- Level: Main
Dining room
- Area: 168
- Dimensions: 14 x 12
Kitchen
- Area: 108
- Dimensions: 9 x 12
Living room
- Area: 190
- Dimensions: 19 x 10
Office
- Area: 209
- Dimensions: 11 x 19
Den
- Area: 209
- Dimensions: 11 x 19
Heating
- Forced Air
Cooling
- Heat Pump
Appliances
- Included: Dishwasher
- Laundry: 1st Floor
Features
- Ceiling Fan(s)
- Flooring: Carpet, Ceramic Tile
- Basement: None
- Has fireplace: Yes
- Fireplace features: Wood Burning
Interior area
- Total structure area: 1,300
- Total interior livable area: 1,251 sqft
Property
Parking
- Parking features: None, Driveway, Concrete
- Has uncovered spaces: Yes
Features
- Levels: One
- Stories: 1
- Exterior features: None
Lot
- Size: 0.75 Acres
- Dimensions: 200' x 154' x 200' x 154'
- Features: Few Trees, 1/2 - Acre
- Topography: Level
Details
- Parcel number: 1340103005000
Construction
Type & style
- Home type: SingleFamily
- Architectural style: Ranch
- Property subtype: Single Family Residence, Residential
Materials
- Brick Veneer
- Foundation: Crawl Space
- Roof: Composition
Utilities & green energy
- Sewer: Public Sewer
- Water: Public
Community & neighborhood
Community
- Community features: None
Location
- Region: Iva
- Subdivision: Other
Price history
| Date | Event | Price |
|---|---|---|
| 9/2/2025 | Sold | $161,000+0.6%$129/sqft |
Source: | ||
| 8/4/2025 | Pending sale | $160,000$128/sqft |
Source: | ||
| 7/8/2025 | Contingent | $160,000+6.7%$128/sqft |
Source: | ||
| 7/4/2025 | Listed for sale | $150,000+73%$120/sqft |
Source: | ||
| 6/27/2025 | Sold | $86,7000%$69/sqft |
Source: Public Record Report a problem | ||
Public tax history
| Year | Property taxes | Tax assessment |
|---|---|---|
| 2024 | -- | $3,760 |
| 2023 | $1,364 +1.7% | $3,760 |
| 2022 | $1,342 +9.3% | $3,760 +9% |
Find assessor info on the county website
Neighborhood: 29655
Nearby schools
GreatSchools rating
- 6/10Iva Elementary SchoolGrades: PK-5Distance: 1.7 mi
- 7/10Starr-Iva Middle SchoolGrades: 6-8Distance: 6.8 mi
- 8/10Crescent High SchoolGrades: 9-12Distance: 3.2 mi
Schools provided by the listing agent
- Elementary: Iva
- Middle: Starr-Iva
- High: Crescent
Source: Greater Greenville AOR. This data may not be complete. We recommend contacting the local school district to confirm school assignments for this home.

Get pre-qualified for a loan
At Zillow Home Loans, we can pre-qualify you in as little as 5 minutes with no impact to your credit score.An equal housing lender. NMLS #10287.

