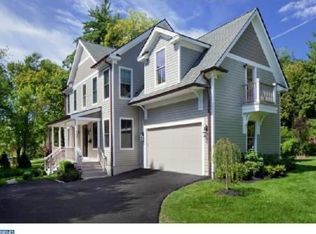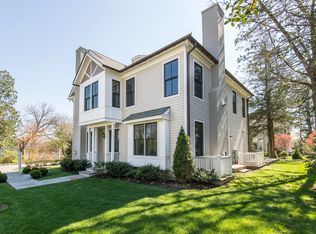Sold for $900,000
$900,000
304 Righters Mill Rd, Gladwyne, PA 19035
2beds
2,558sqft
Single Family Residence
Built in 1930
0.58 Acres Lot
$1,160,500 Zestimate®
$352/sqft
$4,556 Estimated rent
Home value
$1,160,500
$1.02M - $1.35M
$4,556/mo
Zestimate® history
Loading...
Owner options
Explore your selling options
What's special
Unique Carriage House located in the center of Gladwyne, Lower Merion Township with approx. 2600 square ft of living space on .57 acres of flat land. Set well off of the road down a private driveway this home was gutted and expanded in 2001-2002. 1ST FLOOR: Entry Foyer with stone floor into Living Room and adjoining Family Room with vaulted ceiling. Kitchen opens to Dining Room with door to back yard. Half Bath off of entry and an Office or POSSIBLE small 3rd Bedroom. Old growth pine floors, beamed ceilings, built in cabinetry. Partial basement access off of pantry. 2ND FLOOR: 2 Bedroom suites with ample closets, vaulted ceilings and Laundry. 3+ car parking in the rear of the property The large back yard abuts Gladwyne Park. Walking distance to Gladwyne Village, Gladwyne Elementary School, Homeroom Cafe, McCaffrey's and other markets and 44G bus stop. Minutes to 76. Special, one of a kind... DO NOT DRIVE DOWN THE DRIVEWAY WITHOUT A CONFIRMED APPOINTMENT. Listing agent is related to the Seller
Zillow last checked: 8 hours ago
Listing updated: November 17, 2023 at 06:09am
Listed by:
Lisa Liacouras 610-348-7471,
Compass RE
Bought with:
Marla Luterman, RS296086
Keller Williams Main Line
Source: Bright MLS,MLS#: PAMC2078238
Facts & features
Interior
Bedrooms & bathrooms
- Bedrooms: 2
- Bathrooms: 3
- Full bathrooms: 2
- 1/2 bathrooms: 1
- Main level bathrooms: 1
Basement
- Area: 0
Heating
- Forced Air, Natural Gas
Cooling
- Central Air, Electric
Appliances
- Included: Built-In Range, Dishwasher, Disposal, Dryer, Exhaust Fan, Microwave, Self Cleaning Oven, Range Hood, Surface Unit, Refrigerator, Washer, Gas Water Heater
- Laundry: Upper Level
Features
- Basement: Partial,Interior Entry,Sump Pump,Unfinished
- Has fireplace: No
Interior area
- Total structure area: 2,558
- Total interior livable area: 2,558 sqft
- Finished area above ground: 2,558
- Finished area below ground: 0
Property
Parking
- Parking features: Asphalt, Driveway, Off Street
- Has uncovered spaces: Yes
Accessibility
- Accessibility features: None
Features
- Levels: Two
- Stories: 2
- Exterior features: Lighting
- Pool features: None
Lot
- Size: 0.58 Acres
- Dimensions: 20.00 x 0.00
- Features: Level, Open Lot, SideYard(s), Rear Yard, Suburban
Details
- Additional structures: Above Grade, Below Grade
- Parcel number: 400049868006
- Zoning: RESIDENTIAL
- Special conditions: Standard
Construction
Type & style
- Home type: SingleFamily
- Architectural style: Carriage House
- Property subtype: Single Family Residence
Materials
- Wood Siding
- Foundation: Stone, Slab
Condition
- New construction: No
- Year built: 1930
- Major remodel year: 2001
Utilities & green energy
- Sewer: Public Sewer
- Water: Public
Community & neighborhood
Location
- Region: Gladwyne
- Subdivision: Gladwyne
- Municipality: LOWER MERION TWP
Other
Other facts
- Listing agreement: Exclusive Agency
- Ownership: Fee Simple
Price history
| Date | Event | Price |
|---|---|---|
| 11/17/2023 | Sold | $900,000-9.5%$352/sqft |
Source: | ||
| 11/10/2023 | Pending sale | $995,000$389/sqft |
Source: | ||
| 10/29/2023 | Contingent | $995,000$389/sqft |
Source: | ||
| 7/19/2023 | Listed for sale | $995,000+28328.6%$389/sqft |
Source: | ||
| 7/26/2017 | Listing removed | $3,600$1/sqft |
Source: BHHS Fox & Roach-Bryn Mawr #6983328 Report a problem | ||
Public tax history
| Year | Property taxes | Tax assessment |
|---|---|---|
| 2025 | $10,852 +5% | $250,750 |
| 2024 | $10,334 | $250,750 |
| 2023 | $10,334 +4.9% | $250,750 |
Find assessor info on the county website
Neighborhood: 19035
Nearby schools
GreatSchools rating
- 8/10Gladwyne SchoolGrades: K-4Distance: 0.1 mi
- 8/10BLACK ROCK MSGrades: 5-8Distance: 3.3 mi
- 10/10Harriton Senior High SchoolGrades: 9-12Distance: 2.1 mi
Schools provided by the listing agent
- District: Lower Merion
Source: Bright MLS. This data may not be complete. We recommend contacting the local school district to confirm school assignments for this home.
Get a cash offer in 3 minutes
Find out how much your home could sell for in as little as 3 minutes with a no-obligation cash offer.
Estimated market value$1,160,500
Get a cash offer in 3 minutes
Find out how much your home could sell for in as little as 3 minutes with a no-obligation cash offer.
Estimated market value
$1,160,500

