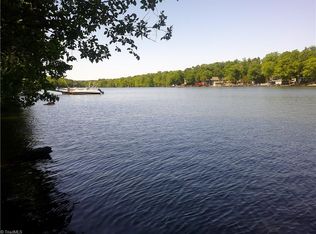Have you been dreaming of the Lake Life? New updated photos don't do justice to the view or the house. You must see it to appreciate all the unique features. 3 bedrooms and office could be a 4th. Large open living with natural light everywhere. The basement is a fun space flowing out to amazing outdoor living and your dock. Come enjoy High Rock Lake in this private gated community with a neighborhood pool and tennis clubhouse, playground, beach, and boat launch. Make your appointment today.
This property is off market, which means it's not currently listed for sale or rent on Zillow. This may be different from what's available on other websites or public sources.
