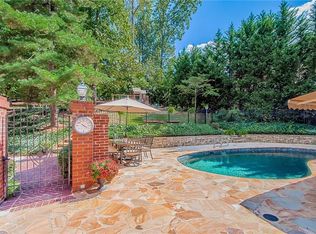Closed
$695,000
304 River Valley Rd, Sandy Springs, GA 30328
4beds
3,132sqft
Single Family Residence, Residential
Built in 1964
0.89 Acres Lot
$870,600 Zestimate®
$222/sqft
$4,417 Estimated rent
Home value
$870,600
$775,000 - $984,000
$4,417/mo
Zestimate® history
Loading...
Owner options
Explore your selling options
What's special
Welcome to your future dream home! This 4-bedroom, 3 full bath charmer offers endless potential for those with a vision and a desire to put their personal touches on a meticulously maintained property. Located on almost an acre lot in the heart of Sandy Springs, this property boasts a little over 3,000 square feet of space, plus room to grow! Step inside and envision the possibilities as you're greeted by gorgeous hardwood floors and large, spacious rooms. The first floor and patio are perfect for entertaining. The owner's suite is located on the main floor, offering one level living. With another full bathroom on the main floor, the second bedroom is perfect for guests. Upstairs, two large bedrooms with ample closet space share a bathroom. Keep the walk-in attic space for storage or create another bedroom/bathroom! Downstairs, the partial basement could be finished for additional living/workspace or remain utility room. Imagine hosting gatherings with friends and family or simply relaxing in your own private retreat after a long day. Located in Heards Ferry Elementary School district, so close to 285, 400, and all of the shops and restaurants that Sandy Springs and City Springs have to offer, this hidden gem combines the allure of suburban living with the convenience of city amenities. Whether you're looking to create your own oasis or seeking an investment opportunity, this property is a canvas waiting for your personal touch.
Zillow last checked: 8 hours ago
Listing updated: June 28, 2024 at 02:30am
Listing Provided by:
Allyson Keating,
Ansley Real Estate | Christie's International Real Estate 404-558-0943
Bought with:
Lynzi Kiser, 404466
Century 21 Results
Source: FMLS GA,MLS#: 7391520
Facts & features
Interior
Bedrooms & bathrooms
- Bedrooms: 4
- Bathrooms: 3
- Full bathrooms: 3
- Main level bathrooms: 2
- Main level bedrooms: 2
Primary bedroom
- Features: Master on Main
- Level: Master on Main
Bedroom
- Features: Master on Main
Primary bathroom
- Features: Separate Tub/Shower
Dining room
- Features: Separate Dining Room
Kitchen
- Features: Cabinets White, Eat-in Kitchen
Heating
- Central
Cooling
- Attic Fan, Ceiling Fan(s), Central Air
Appliances
- Included: Dishwasher, Gas Oven, Gas Range, Microwave, Refrigerator
- Laundry: Laundry Room
Features
- Entrance Foyer, Recessed Lighting, Walk-In Closet(s)
- Flooring: Ceramic Tile, Hardwood
- Windows: Plantation Shutters
- Basement: Partial,Unfinished
- Number of fireplaces: 1
- Fireplace features: Family Room
- Common walls with other units/homes: No Common Walls
Interior area
- Total structure area: 3,132
- Total interior livable area: 3,132 sqft
Property
Parking
- Total spaces: 2
- Parking features: Garage, Garage Door Opener, Garage Faces Rear, Parking Pad
- Garage spaces: 2
- Has uncovered spaces: Yes
Accessibility
- Accessibility features: None
Features
- Levels: Three Or More
- Patio & porch: Patio
- Exterior features: None, No Dock
- Pool features: None
- Spa features: None
- Fencing: None
- Has view: Yes
- View description: City
- Waterfront features: None
- Body of water: None
Lot
- Size: 0.89 Acres
- Features: Back Yard, Front Yard
Details
- Additional structures: None
- Parcel number: 17 012500080600
- Other equipment: None
- Horse amenities: None
Construction
Type & style
- Home type: SingleFamily
- Architectural style: Traditional
- Property subtype: Single Family Residence, Residential
Materials
- Brick, Cement Siding
- Foundation: None
- Roof: Composition
Condition
- Resale
- New construction: No
- Year built: 1964
Utilities & green energy
- Electric: None
- Sewer: Public Sewer
- Water: Public
- Utilities for property: Cable Available, Electricity Available, Natural Gas Available, Phone Available, Sewer Available, Water Available
Green energy
- Energy efficient items: None
- Energy generation: None
Community & neighborhood
Security
- Security features: Security System Owned
Community
- Community features: None
Location
- Region: Sandy Springs
- Subdivision: None
Other
Other facts
- Road surface type: Paved
Price history
| Date | Event | Price |
|---|---|---|
| 1/13/2025 | Listing removed | $779,000$249/sqft |
Source: | ||
| 12/31/2024 | Listed for sale | $779,000$249/sqft |
Source: | ||
| 12/17/2024 | Listing removed | $779,000$249/sqft |
Source: | ||
| 12/2/2024 | Price change | $779,000-1.3%$249/sqft |
Source: | ||
| 11/7/2024 | Price change | $789,000-1.3%$252/sqft |
Source: | ||
Public tax history
| Year | Property taxes | Tax assessment |
|---|---|---|
| 2024 | $6,390 +3.2% | $207,120 +3.4% |
| 2023 | $6,192 -0.4% | $200,240 |
| 2022 | $6,216 +0.4% | $200,240 +3% |
Find assessor info on the county website
Neighborhood: 30328
Nearby schools
GreatSchools rating
- 8/10Heards Ferry Elementary SchoolGrades: PK-5Distance: 2.4 mi
- 7/10Ridgeview Charter SchoolGrades: 6-8Distance: 3.2 mi
- 8/10Riverwood International Charter SchoolGrades: 9-12Distance: 1.6 mi
Schools provided by the listing agent
- Elementary: Heards Ferry
- Middle: Ridgeview Charter
- High: Riverwood International Charter
Source: FMLS GA. This data may not be complete. We recommend contacting the local school district to confirm school assignments for this home.
Get a cash offer in 3 minutes
Find out how much your home could sell for in as little as 3 minutes with a no-obligation cash offer.
Estimated market value$870,600
Get a cash offer in 3 minutes
Find out how much your home could sell for in as little as 3 minutes with a no-obligation cash offer.
Estimated market value
$870,600
