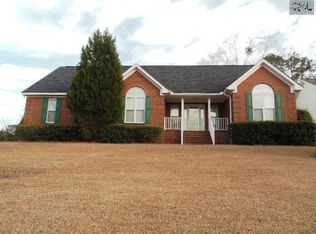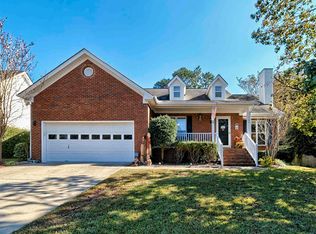Sold for $230,000
$230,000
304 Rudwick Dr, Lexington, SC 29073
3beds
1,415sqft
SingleFamily
Built in 1997
8,276 Square Feet Lot
$239,900 Zestimate®
$163/sqft
$1,732 Estimated rent
Home value
$239,900
$223,000 - $257,000
$1,732/mo
Zestimate® history
Loading...
Owner options
Explore your selling options
What's special
Peaceful neighborhood setting and perfect move in ready home. Welcome home to inviting wrap around porch nestled on a nice size lot with new fencing. The interior features a large updated kitchen with white cabinets, stainless appliances and plenty of cabinet and counter top space and the kitchen window overlooks back yard. The kitchen also features a spacious eat in kitchen with bay windows. Family room features tray ceilings and brick fireplace. Large master suite on main with garden tub, dual vanities and private walk in shower room. 2 nice side bedrooms and a shared bath also on main. Walk outs to side and back deck areas. Back yard deck with a large patio area is perfect for entertaining or quite times. New partial fencing installed. A perfect place to call Home.
Facts & features
Interior
Bedrooms & bathrooms
- Bedrooms: 3
- Bathrooms: 2
- Full bathrooms: 2
Heating
- Other
Cooling
- Central
Appliances
- Included: Dishwasher, Microwave, Refrigerator
- Laundry: Utility Room
Features
- Has fireplace: Yes
Interior area
- Total interior livable area: 1,415 sqft
Property
Features
- Exterior features: Other
- Fencing: Privacy Fence, Partial
Lot
- Size: 8,276 sqft
Details
- Parcel number: 00455601048
Construction
Type & style
- Home type: SingleFamily
Condition
- Year built: 1997
Utilities & green energy
- Sewer: Public
Community & neighborhood
Location
- Region: Lexington
Other
Other facts
- Class: RESIDENTIAL
- Status Category: Active
- Equipment: Disposal
- Fencing: Privacy Fence, Partial
- Heating: Central
- Interior: Attic Storage, Attic Pull-Down Access
- Kitchen: Eat In, Counter Tops - Other, Bay Window, Floors-Tile, Cabinets-Painted
- Master Bedroom: Double Vanity, Separate Shower, Closet-Walk in, Tub-Garden, Separate Water Closet
- Road Type: Paved
- Sewer: Public
- Style: Traditional
- Water: Public
- Levels: Master Bedroom: Main
- State: SC
- 2nd Bedroom: Bath-Shared
- Living Room: Fireplace, Ceilings-Tray, Molding, Floors-Laminate
- 3rd Bedroom: Bath-Shared
- Exterior Finish: Vinyl
- Laundry: Utility Room
- New/Resale: Resale
- Floors: Tile, Laminate
- Foundation: Crawl Space
- Power On: Yes
- Range: Convection
- Sale/Rent: For Sale
- Property Disclosure?: Yes
Price history
| Date | Event | Price |
|---|---|---|
| 7/23/2024 | Sold | $230,000-4.2%$163/sqft |
Source: Agent Provided Report a problem | ||
| 6/24/2024 | Pending sale | $240,000$170/sqft |
Source: | ||
| 6/19/2024 | Price change | $240,000-2%$170/sqft |
Source: | ||
| 6/6/2024 | Listed for sale | $245,000+59.2%$173/sqft |
Source: | ||
| 6/11/2018 | Sold | $153,900+2.7%$109/sqft |
Source: Public Record Report a problem | ||
Public tax history
| Year | Property taxes | Tax assessment |
|---|---|---|
| 2024 | $892 +3.3% | $6,296 |
| 2023 | $864 -3.3% | $6,296 |
| 2022 | $893 +1.8% | $6,296 |
Find assessor info on the county website
Neighborhood: 29073
Nearby schools
GreatSchools rating
- 4/10Riverbank ElementaryGrades: PK-5Distance: 2.6 mi
- 4/10Northside Middle SchoolGrades: 6-8Distance: 2.4 mi
- 3/10Brookland-Cayce Senior High SchoolGrades: 9-12Distance: 4.6 mi
Schools provided by the listing agent
- Elementary: Pineview
- Middle: Northside
- High: Brookland-Cayce
- District: Lexington Two
Source: The MLS. This data may not be complete. We recommend contacting the local school district to confirm school assignments for this home.
Get a cash offer in 3 minutes
Find out how much your home could sell for in as little as 3 minutes with a no-obligation cash offer.
Estimated market value$239,900
Get a cash offer in 3 minutes
Find out how much your home could sell for in as little as 3 minutes with a no-obligation cash offer.
Estimated market value
$239,900

