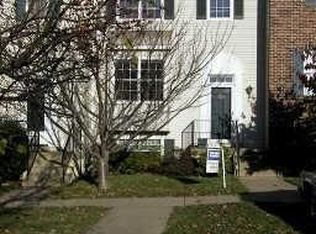Sold for $390,000
$390,000
304 Rugby Rd, Fredericksburg, VA 22406
3beds
1,440sqft
Townhouse
Built in 1989
1,860 Square Feet Lot
$394,300 Zestimate®
$271/sqft
$2,200 Estimated rent
Home value
$394,300
$367,000 - $426,000
$2,200/mo
Zestimate® history
Loading...
Owner options
Explore your selling options
What's special
Discover the perfect blend of comfort and space in this expansive townhouse that boasts 3 generously-sized bedrooms and 3.5 pristine bathrooms. Situated across three levels, this home offers a thoughtfully designed layout ideal for both relaxation and entertainment. On the upper level, you'll find two spacious bedrooms complemented by two full bathrooms, ensuring ample room for residents and guests alike. The lower level features an additional bedroom along with a full bathroom equipped with a convenient shower, adding to the overall functionality of this well-appointed home. Step inside to appreciate the modern updates made in recent years, including plush new carpeting in the basement and a sleek, newer refrigerator in the kitchen. The main level enchants with its inviting fireplace, perfect for cozy evenings, and is adorned with ceiling fans and generously sized walk-in closets for optimal storage solutions. A charming skylight, while the master bathroom indulges you with both a soothing tub and a separate shower. Enjoy your morning coffee or unwind in the evenings on the walk-out deck that opens from the dining room, offering a serene view of the lush trees that provide privacy and tranquility. Additional benefits of this townhouse include plenty of storage options, including space under the stairs, and access to a community pool for leisurely days in the sun. Conveniently located near shopping centers, restaurants, and I-95, this home is not just a place to live, but a lifestyle to embrace. Don’t miss out on this fantastic opportunity!
Zillow last checked: 8 hours ago
Listing updated: July 09, 2025 at 04:11am
Listed by:
Rosemary Mannarino 718-708-1873,
EXP Realty, LLC
Bought with:
Kelly Combs, 0225232678
Q Real Estate, LLC
Source: Bright MLS,MLS#: VAST2039658
Facts & features
Interior
Bedrooms & bathrooms
- Bedrooms: 3
- Bathrooms: 4
- Full bathrooms: 3
- 1/2 bathrooms: 1
- Main level bathrooms: 1
Dining room
- Level: Main
Family room
- Level: Main
Kitchen
- Level: Main
Heating
- Heat Pump, Natural Gas
Cooling
- Central Air, Electric
Appliances
- Included: Dishwasher, Microwave, Oven/Range - Electric, Refrigerator, Disposal, Dryer, Ice Maker, Cooktop, Washer, Gas Water Heater
- Laundry: In Basement, Has Laundry, Lower Level, Washer In Unit, Dryer In Unit
Features
- Soaking Tub, Walk-In Closet(s), Breakfast Area, Dining Area, Pantry, Primary Bath(s), Bathroom - Stall Shower
- Basement: Finished,Exterior Entry
- Number of fireplaces: 2
Interior area
- Total structure area: 1,440
- Total interior livable area: 1,440 sqft
- Finished area above ground: 1,440
- Finished area below ground: 0
Property
Parking
- Total spaces: 2
- Parking features: Parking Lot
Accessibility
- Accessibility features: None
Features
- Levels: Three and One Half
- Stories: 3
- Pool features: Community
Lot
- Size: 1,860 sqft
Details
- Additional structures: Above Grade, Below Grade
- Parcel number: 44G 2A 127
- Zoning: R2
- Special conditions: Standard
Construction
Type & style
- Home type: Townhouse
- Architectural style: Colonial
- Property subtype: Townhouse
Materials
- Vinyl Siding
- Foundation: Concrete Perimeter
Condition
- New construction: No
- Year built: 1989
Utilities & green energy
- Sewer: Public Sewer
- Water: Public
Community & neighborhood
Location
- Region: Fredericksburg
- Subdivision: England Run
HOA & financial
HOA
- Has HOA: Yes
- HOA fee: $112 monthly
- Association name: ENGLAND RUN/SPRING KNOLL
Other
Other facts
- Listing agreement: Exclusive Right To Sell
- Ownership: Fee Simple
Price history
| Date | Event | Price |
|---|---|---|
| 7/8/2025 | Sold | $390,000+2.6%$271/sqft |
Source: | ||
| 6/10/2025 | Pending sale | $380,000$264/sqft |
Source: | ||
| 6/7/2025 | Listed for sale | $380,000+26.7%$264/sqft |
Source: | ||
| 8/21/2023 | Sold | $300,000-8.5%$208/sqft |
Source: | ||
| 7/20/2023 | Contingent | $328,000$228/sqft |
Source: | ||
Public tax history
| Year | Property taxes | Tax assessment |
|---|---|---|
| 2025 | $2,897 +3.4% | $313,700 |
| 2024 | $2,803 +18.3% | $313,700 +18.8% |
| 2023 | $2,369 +5.6% | $264,000 |
Find assessor info on the county website
Neighborhood: 22406
Nearby schools
GreatSchools rating
- 3/10Rocky Run Elementary SchoolGrades: K-5Distance: 1.7 mi
- 5/10T. Benton Gayle Middle SchoolGrades: 6-8Distance: 0.6 mi
- 3/10Stafford Sr. High SchoolGrades: 9-12Distance: 2.1 mi
Schools provided by the listing agent
- District: Stafford County Public Schools
Source: Bright MLS. This data may not be complete. We recommend contacting the local school district to confirm school assignments for this home.
Get pre-qualified for a loan
At Zillow Home Loans, we can pre-qualify you in as little as 5 minutes with no impact to your credit score.An equal housing lender. NMLS #10287.
Sell with ease on Zillow
Get a Zillow Showcase℠ listing at no additional cost and you could sell for —faster.
$394,300
2% more+$7,886
With Zillow Showcase(estimated)$402,186
