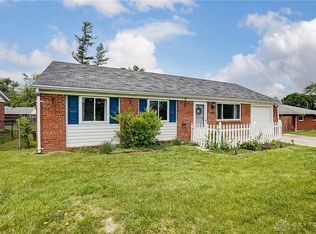Sold for $160,000 on 06/30/23
$160,000
304 Sweet Potato Ridge Rd, Englewood, OH 45322
3beds
1,128sqft
Single Family Residence
Built in 1967
7,474.9 Square Feet Lot
$191,000 Zestimate®
$142/sqft
$1,656 Estimated rent
Home value
$191,000
$181,000 - $201,000
$1,656/mo
Zestimate® history
Loading...
Owner options
Explore your selling options
What's special
This MOVE-IN READY RANCH has just the right features. The moment you walk through the front door, you’ll already feel like you are HOME! Don’t be fooled by the sq footage. The kitchen has GORGEOUS granite counter tops, STAINLESS STEEL APPLIANCES and tile backsplash. It opens to the dining and family room areas and has more elbow room than meets the eye. NEW forced air gas furnace with Central A/C in 2021. The cozy dining area overlooks the newer fenced backyard and is a perfect spot to relax with your morning coffee. Floors clean up easily – luxury vinyl tile floors – are easy care and easy to navigate with a baby walker or cane. Neutral grey tones are easy to accent with your décor flavor. Make your home ownership dreams come true in this bright, shiny 3-bedroom home in wonderful condition. Close to Covered Wagon Farm Market, minutes to I 70 and located in the Northmont School District. Scoop this one up before it is G-O-N-E!
Zillow last checked: 8 hours ago
Listing updated: May 10, 2024 at 02:18am
Listed by:
Cathy McGrail (937)890-9111,
Keller Williams Home Town Rlty
Bought with:
C Gregory Bettendorf, 0000441285
Howard Hanna Real Estate Serv
Source: DABR MLS,MLS#: 885118 Originating MLS: Dayton Area Board of REALTORS
Originating MLS: Dayton Area Board of REALTORS
Facts & features
Interior
Bedrooms & bathrooms
- Bedrooms: 3
- Bathrooms: 2
- Full bathrooms: 2
- Main level bathrooms: 2
Primary bedroom
- Level: Main
- Dimensions: 10 x 12
Bedroom
- Level: Main
- Dimensions: 9 x 10
Bedroom
- Level: Main
- Dimensions: 10 x 11
Dining room
- Level: Main
- Dimensions: 9 x 13
Entry foyer
- Level: Main
- Dimensions: 3 x 12
Family room
- Level: Main
- Dimensions: 13 x 15
Kitchen
- Level: Main
- Dimensions: 8 x 13
Laundry
- Level: Main
- Dimensions: 5 x 10
Heating
- Forced Air, Natural Gas
Cooling
- Central Air
Appliances
- Included: Dishwasher, Disposal, Range, Refrigerator, Gas Water Heater
Features
- Ceiling Fan(s), Granite Counters, High Speed Internet, Kitchen/Family Room Combo
- Windows: Double Pane Windows, Vinyl
Interior area
- Total structure area: 1,128
- Total interior livable area: 1,128 sqft
Property
Parking
- Total spaces: 1
- Parking features: Attached, Garage, One Car Garage
- Attached garage spaces: 1
Features
- Levels: One
- Stories: 1
- Patio & porch: Patio
- Exterior features: Fence, Patio
Lot
- Size: 7,474 sqft
- Dimensions: 75 x 100
Details
- Parcel number: M58001150039
- Zoning: Residential
- Zoning description: Residential
Construction
Type & style
- Home type: SingleFamily
- Architectural style: Ranch
- Property subtype: Single Family Residence
Materials
- Brick
- Foundation: Slab
Condition
- Year built: 1967
Utilities & green energy
- Water: Public
- Utilities for property: Natural Gas Available, Sewer Available, Water Available, Cable Available
Community & neighborhood
Security
- Security features: Smoke Detector(s)
Location
- Region: Englewood
- Subdivision: Northmont Park
Other
Other facts
- Listing terms: Conventional,FHA,VA Loan
Price history
| Date | Event | Price |
|---|---|---|
| 6/30/2023 | Sold | $160,000+3.2%$142/sqft |
Source: | ||
| 5/3/2023 | Pending sale | $155,000$137/sqft |
Source: DABR MLS #885118 Report a problem | ||
| 5/1/2023 | Listed for sale | $155,000+34.8%$137/sqft |
Source: DABR MLS #885118 Report a problem | ||
| 3/20/2019 | Sold | $115,000$102/sqft |
Source: Public Record Report a problem | ||
| 1/22/2019 | Listed for sale | $115,000+243.3%$102/sqft |
Source: Outside The Box Real Estate #782868 Report a problem | ||
Public tax history
| Year | Property taxes | Tax assessment |
|---|---|---|
| 2024 | $3,666 +3.1% | $53,620 |
| 2023 | $3,555 +12.7% | $53,620 +49% |
| 2022 | $3,153 -0.2% | $35,990 |
Find assessor info on the county website
Neighborhood: 45322
Nearby schools
GreatSchools rating
- 7/10Union Elementary SchoolGrades: 2-6Distance: 0.6 mi
- 5/10Northmont Middle SchoolGrades: 7-8Distance: 2.2 mi
- 8/10Northmont High SchoolGrades: 9-12Distance: 2.3 mi
Schools provided by the listing agent
- District: Northmont
Source: DABR MLS. This data may not be complete. We recommend contacting the local school district to confirm school assignments for this home.

Get pre-qualified for a loan
At Zillow Home Loans, we can pre-qualify you in as little as 5 minutes with no impact to your credit score.An equal housing lender. NMLS #10287.
Sell for more on Zillow
Get a free Zillow Showcase℠ listing and you could sell for .
$191,000
2% more+ $3,820
With Zillow Showcase(estimated)
$194,820