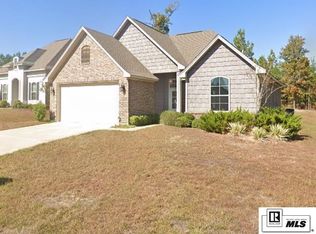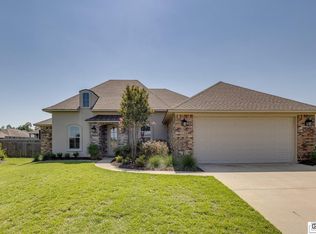Sold
Price Unknown
304 Teal Loop, West Monroe, LA 71291
3beds
1,832sqft
Site Build, Residential
Built in 2018
-- sqft lot
$333,200 Zestimate®
$--/sqft
$2,703 Estimated rent
Home value
$333,200
$273,000 - $410,000
$2,703/mo
Zestimate® history
Loading...
Owner options
Explore your selling options
What's special
304 Teal Loop, West Monroe, LA Located in Mallard Estates, this 3-bedroom, 2-bath French Country-style home offers over 1,800 square feet of modern living space. Just 5 years old, the home features granite countertops, solid surface flooring throughout, and a versatile office perfect for remote work. Step outside to a private, fenced backyard with a covered patio, ideal for relaxing or entertaining. Enjoy the balance of tranquility and convenience in this sought-after neighborhood. Schedule your tour today!
Zillow last checked: 8 hours ago
Listing updated: November 15, 2024 at 10:27am
Listed by:
Slagle McGuffee,
Re/Max Premier Realty,
Micah Dye,
Re/Max Premier Realty
Bought with:
Jay Shepherd
French Realty, LLC
Source: NELAR,MLS#: 211799
Facts & features
Interior
Bedrooms & bathrooms
- Bedrooms: 3
- Bathrooms: 2
- Full bathrooms: 2
- Main level bathrooms: 2
- Main level bedrooms: 3
Primary bedroom
- Description: Floor: Vinyl Plank
- Level: First
- Area: 189
Bedroom
- Description: Floor: Vinyl Plank
- Level: First
- Area: 126.5
Bedroom 1
- Description: Floor: Vinyl Plank
- Level: First
- Area: 180
Kitchen
- Description: Floor: Tile
- Level: First
- Area: 172.5
Living room
- Description: Floor: Vinyl Plank
- Level: First
- Area: 262.5
Office
- Description: Floor: Vinyl Plank
- Level: First
- Area: 54
Heating
- None
Cooling
- Central Air, Electric
Appliances
- Included: Dishwasher, Disposal, Electric Range, Electric Water Heater
- Laundry: Washer/Dryer Connect
Features
- Ceiling Fan(s), Walk-In Closet(s)
- Windows: Double Pane Windows, Vinyl Clad, All Stay
- Has fireplace: No
- Fireplace features: None
Interior area
- Total structure area: 2,667
- Total interior livable area: 1,832 sqft
Property
Parking
- Total spaces: 2
- Parking features: Garage Door Opener
- Attached garage spaces: 2
Features
- Levels: One
- Stories: 1
- Patio & porch: Covered Patio
- Has spa: Yes
- Spa features: Bath
- Fencing: Wood
- Waterfront features: None
Lot
- Features: Landscaped, Irregular Lot
Details
- Parcel number: 132196
- Zoning: res
- Zoning description: res
Construction
Type & style
- Home type: SingleFamily
- Architectural style: Traditional
- Property subtype: Site Build, Residential
Materials
- Brick Veneer
- Foundation: Slab
- Roof: Architecture Style
Condition
- Year built: 2018
Utilities & green energy
- Electric: Electric Company: Entergy
- Gas: None, Gas Company: None
- Sewer: Public Sewer
- Water: Public, Electric Company: Greater Ouachita
- Utilities for property: Natural Gas Not Available
Community & neighborhood
Security
- Security features: Smoke Detector(s), Security System, Carbon Monoxide Detector(s)
Location
- Region: West Monroe
- Subdivision: Mallard Estates
Other
Other facts
- Road surface type: Paved
Price history
| Date | Event | Price |
|---|---|---|
| 11/15/2024 | Sold | -- |
Source: | ||
| 9/28/2024 | Pending sale | $319,000$174/sqft |
Source: | ||
| 9/20/2024 | Listed for sale | $319,000$174/sqft |
Source: | ||
| 11/16/2018 | Sold | -- |
Source: Public Record Report a problem | ||
| 6/11/2018 | Sold | -- |
Source: Public Record Report a problem | ||
Public tax history
| Year | Property taxes | Tax assessment |
|---|---|---|
| 2024 | $1,632 +1.8% | $25,368 |
| 2023 | $1,603 +1.1% | $25,368 |
| 2022 | $1,585 -1.2% | $25,368 |
Find assessor info on the county website
Neighborhood: 71291
Nearby schools
GreatSchools rating
- 7/10Claiborne SchoolGrades: PK-5Distance: 1.3 mi
- 7/10West Ridge Middle SchoolGrades: 6-8Distance: 0.5 mi
- 7/10West Monroe High SchoolGrades: 8-12Distance: 4.2 mi
Schools provided by the listing agent
- Elementary: Claiborne O
- Middle: West Ridge Middl
- High: West Monroe High School
Source: NELAR. This data may not be complete. We recommend contacting the local school district to confirm school assignments for this home.
Sell for more on Zillow
Get a Zillow Showcase℠ listing at no additional cost and you could sell for .
$333,200
2% more+$6,664
With Zillow Showcase(estimated)$339,864

