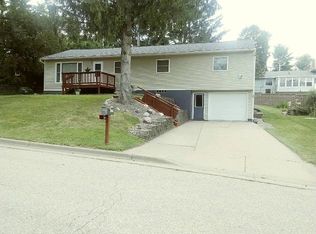2400 sqft, 3+BR Ranch(1958), with many improvements, gas FP, some HWF, partially finished basement. Approximately 1590 sqft upstairs, large livingroom with gas FP, spacious kitchen with plenty of counter space and an island. Laundry/pantry just off the kitchen, patio doors lead to partially covered deck. 3 bedrooms and 2 baths on the main floor, some HWF. Seller will give a $3000 credit toward new LR and Kitchen floor coverings, Downstairs is a very large FR, a guest room and an office area. Newer furnace, water purification and air filtration systems. One car attached garage, smaller yard.
This property is off market, which means it's not currently listed for sale or rent on Zillow. This may be different from what's available on other websites or public sources.
