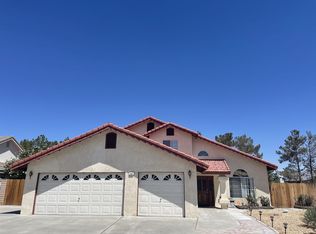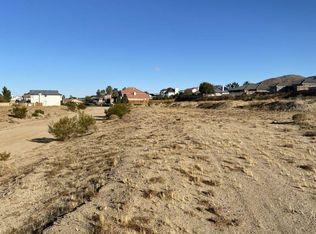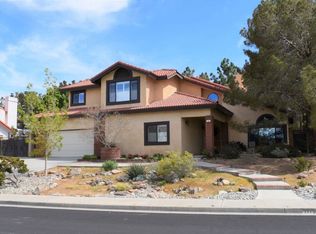Welcome Home to this incredible split floor plan! Landscaped front yard has pathway to covered porch & entry. Tiled entry floors flow down the hallways into the kitchen, laundry & baths. Front dining and living room offer wood laminate floors. White pillars accent wide opening into the custom painted living rm; tray ceiling w/lighted fan;corner fireplace w/mantle & tile surround. Dining area opens to kitchen & living rm with French door to patio. Spacious kitchen offers recessed lighting; solid surface counters;glass door pantry & decorative accent cupboards;gas range w/microwave hood &raised breakfast bar. Indoor laundry offers storage & garage access. Powder room. East wing houses huge master suite; tray ceilings w/lighted fan;bay windows;dual sided gas log fireplace;spa like attached bath w/garden tub; oversized shower;vanity 2 sinks;walk-in closet & private toilet.Three guest rooms & full bath West wing. Large covered patio w/fireplace & 2 fans. R/V gate & parking.
This property is off market, which means it's not currently listed for sale or rent on Zillow. This may be different from what's available on other websites or public sources.


