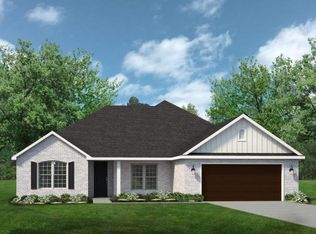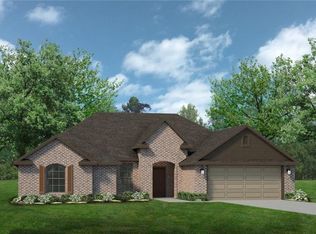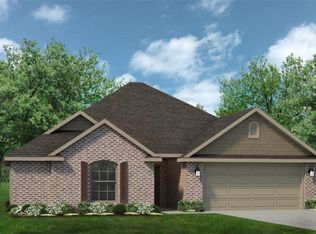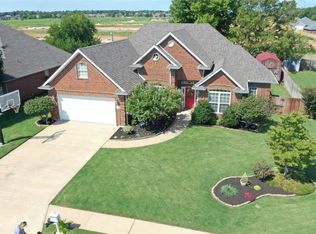Sold for $355,000 on 07/15/25
$355,000
304 W Tyler Rd, Farmington, AR 72730
3beds
1,819sqft
Single Family Residence
Built in 2023
9,147.6 Square Feet Lot
$361,100 Zestimate®
$195/sqft
$1,838 Estimated rent
Home value
$361,100
$329,000 - $394,000
$1,838/mo
Zestimate® history
Loading...
Owner options
Explore your selling options
What's special
Welcome home to this beautiful gem in the heart of Farmington! Thoughtfully designed with a covered front entrance & welcoming foyer, the open layout features a living room with gas log fireplace & crown molding. The kitchen is a dream for everyday living, with an extended breakfast bar island, stainless appliances, pantry, & dedicated dining area. The split floor plan offers privacy, with a spacious primary bedroom featuring a spa-like en suite bathroom, & two guest bedrooms with easy access to a full bath. A generous utility room & 2-car garage add convenience. Step outside to a partially covered, extended patio with gas hookup—perfect for grilling or relaxing. Enjoy other features like gutters, a tankless water heater, under-cabinet lights, floor outlets, vaulted/tray ceilings, & bullnosed corners. Located just minutes from parks, schools, shopping, & dining, this home offers a lifestyle you’ll love! Plus, you're only 5 miles from the University of Arkansas & all the exciting events Fayetteville has to offer.
Zillow last checked: 8 hours ago
Listing updated: July 15, 2025 at 11:36am
Listed by:
Sarah Brothers 479-756-1003,
Weichert REALTORS - The Griffin Company Springdale
Bought with:
David J. Johnson, EB00014158
eXp Realty NWA Branch
Source: ArkansasOne MLS,MLS#: 1312373 Originating MLS: Northwest Arkansas Board of REALTORS MLS
Originating MLS: Northwest Arkansas Board of REALTORS MLS
Facts & features
Interior
Bedrooms & bathrooms
- Bedrooms: 3
- Bathrooms: 2
- Full bathrooms: 2
Primary bedroom
- Level: Main
- Dimensions: 16'7" x 12'11"
Bedroom
- Level: Main
- Dimensions: 13' x 11'11"
Bedroom
- Level: Main
- Dimensions: 11'3" x 10'11"
Primary bathroom
- Level: Main
- Dimensions: 20'4" x 10'7"
Bathroom
- Level: Main
- Dimensions: 9'5" x 8'2"
Dining room
- Level: Main
- Dimensions: 11'6" x 10'
Garage
- Level: Main
- Dimensions: 21'10" x 20'
Kitchen
- Level: Main
- Dimensions: 14'8" x 11'5"
Living room
- Level: Main
- Dimensions: 18'5" x 18'1"
Other
- Level: Main
- Dimensions: Entry8'10"x6'5"
Utility room
- Level: Main
- Dimensions: 8'9" x 5'6"
Heating
- Central, Gas
Cooling
- Central Air, Electric
Appliances
- Included: Dishwasher, Gas Cooktop, Disposal, Gas Oven, Gas Range, Gas Water Heater, Microwave, Range Hood, Self Cleaning Oven, Tankless Water Heater, Plumbed For Ice Maker
- Laundry: Washer Hookup, Dryer Hookup
Features
- Attic, Ceiling Fan(s), Eat-in Kitchen, Granite Counters, Pantry, Programmable Thermostat, Split Bedrooms, See Remarks, Storage, Walk-In Closet(s), Window Treatments
- Flooring: Carpet, Ceramic Tile, Luxury Vinyl Plank
- Windows: Double Pane Windows, Vinyl, Blinds, Drapes
- Basement: None
- Number of fireplaces: 1
- Fireplace features: Gas Log, Living Room
Interior area
- Total structure area: 1,819
- Total interior livable area: 1,819 sqft
Property
Parking
- Total spaces: 2
- Parking features: Attached, Garage, Garage Door Opener
- Has attached garage: Yes
- Covered spaces: 2
Features
- Levels: One
- Stories: 1
- Patio & porch: Covered, Patio
- Exterior features: Concrete Driveway
- Pool features: None
- Fencing: Back Yard,Privacy,Wood
- Waterfront features: None
Lot
- Size: 9,147 sqft
- Dimensions: 70' x 130'
- Features: Central Business District, City Lot, Landscaped, Level, Near Park, Subdivision, Sloped
Details
- Additional structures: None
- Additional parcels included: n/a
- Parcel number: 76004818000
- Zoning description: Other
- Special conditions: None
Construction
Type & style
- Home type: SingleFamily
- Architectural style: Traditional
- Property subtype: Single Family Residence
Materials
- Brick, Vinyl Siding
- Foundation: Slab
- Roof: Architectural,Shingle
Condition
- New construction: No
- Year built: 2023
Utilities & green energy
- Sewer: Public Sewer
- Water: Public
- Utilities for property: Electricity Available, Natural Gas Available, Sewer Available, Water Available, Recycling Collection
Community & neighborhood
Security
- Security features: Smoke Detector(s)
Community
- Community features: Curbs, Near Fire Station, Near Schools, Park, Shopping, Sidewalks
Location
- Region: Farmington
- Subdivision: Grove At Engles Mill
HOA & financial
HOA
- Has HOA: Yes
- HOA fee: $100 annually
- Services included: Other
- Association name: The Grove At Engles Mill Poa
Other
Other facts
- Road surface type: Paved
Price history
| Date | Event | Price |
|---|---|---|
| 7/25/2025 | Listing removed | $1,895$1/sqft |
Source: Zillow Rentals Report a problem | ||
| 7/23/2025 | Listed for rent | $1,895$1/sqft |
Source: Zillow Rentals Report a problem | ||
| 7/15/2025 | Sold | $355,000$195/sqft |
Source: | ||
| 6/25/2025 | Listed for sale | $355,000-5.1%$195/sqft |
Source: | ||
| 9/1/2023 | Sold | $374,063$206/sqft |
Source: | ||
Public tax history
| Year | Property taxes | Tax assessment |
|---|---|---|
| 2024 | $2,940 +1171% | $67,580 +1401.8% |
| 2023 | $231 | $4,500 |
Find assessor info on the county website
Neighborhood: 72730
Nearby schools
GreatSchools rating
- 6/10Bob Folsom Elementary SchoolGrades: K-3Distance: 0.3 mi
- 7/10Farmington Junior High SchoolGrades: 7-9Distance: 0.6 mi
- 7/10Farmington High SchoolGrades: 10-12Distance: 0.4 mi
Schools provided by the listing agent
- District: Farmington
Source: ArkansasOne MLS. This data may not be complete. We recommend contacting the local school district to confirm school assignments for this home.

Get pre-qualified for a loan
At Zillow Home Loans, we can pre-qualify you in as little as 5 minutes with no impact to your credit score.An equal housing lender. NMLS #10287.
Sell for more on Zillow
Get a free Zillow Showcase℠ listing and you could sell for .
$361,100
2% more+ $7,222
With Zillow Showcase(estimated)
$368,322


