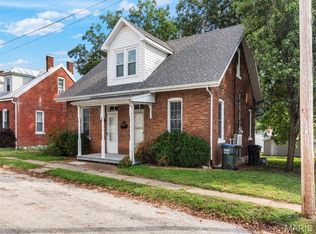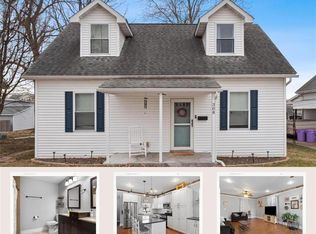Closed
Listing Provided by:
Monica Schmidt 618-567-9203,
eXp Realty,
Sara B Schmitz 618-795-4692,
eXp Realty
Bought with: eXp Realty
$199,900
304 Walnut St, Waterloo, IL 62298
3beds
1,836sqft
Single Family Residence
Built in 1880
5,662.8 Square Feet Lot
$208,100 Zestimate®
$109/sqft
$1,960 Estimated rent
Home value
$208,100
$171,000 - $254,000
$1,960/mo
Zestimate® history
Loading...
Owner options
Explore your selling options
What's special
Step into a piece of history with this delightful 3-bed, 2-bath centennial home. Located just a short distance from downtown Waterloo, this property is ready for its new owners! The main level features a primary bedroom complete with its own full bathroom. Additionally, there’s a second full bathroom, a versatile bonus room (currently set up as a bedroom with a closet), and a laundry room. The kitchen and dining room provide ample space. Upstairs, you’ll find two more spacious bedrooms. Throughout the home, you’ll fall in love with the exposed brick walls and arched doorways. The exterior showcases classic brickwork and a durable metal roof. The backyard is fenced in and includes a nice-sized garden shed. While this home is ready for a few finishing touches, it presents a fantastic opportunity for the right buyer to restore its full potential. With an AC system only 3 years old, you can focus on bringing your own vision to life. This property is being sold as-is.
Zillow last checked: 8 hours ago
Listing updated: April 28, 2025 at 05:54pm
Listing Provided by:
Monica Schmidt 618-567-9203,
eXp Realty,
Sara B Schmitz 618-795-4692,
eXp Realty
Bought with:
Monica Schmidt, 475172686
eXp Realty
Source: MARIS,MLS#: 24053737 Originating MLS: Southwestern Illinois Board of REALTORS
Originating MLS: Southwestern Illinois Board of REALTORS
Facts & features
Interior
Bedrooms & bathrooms
- Bedrooms: 3
- Bathrooms: 2
- Full bathrooms: 2
- Main level bathrooms: 2
- Main level bedrooms: 1
Primary bedroom
- Features: Floor Covering: Luxury Vinyl Plank
- Level: Main
Bedroom
- Features: Floor Covering: Carpeting
- Level: Upper
Bedroom
- Features: Floor Covering: Carpeting
- Level: Upper
Primary bathroom
- Features: Floor Covering: Ceramic Tile
- Level: Main
Bathroom
- Features: Floor Covering: Ceramic Tile
- Level: Main
Bonus room
- Features: Floor Covering: Carpeting
- Level: Main
Dining room
- Features: Floor Covering: Carpeting
- Level: Main
- Area: 204
- Dimensions: 12x17
Kitchen
- Features: Floor Covering: Ceramic Tile
- Level: Main
- Area: 168
- Dimensions: 12x14
Laundry
- Features: Floor Covering: Ceramic Tile
- Level: Main
Living room
- Features: Floor Covering: Luxury Vinyl Plank
- Level: Main
- Area: 210
- Dimensions: 15x14
Heating
- Forced Air, Electric, Natural Gas
Cooling
- Wall/Window Unit(s), Central Air, Electric
Appliances
- Included: Dishwasher, Gas Range, Gas Oven, Refrigerator, Electric Water Heater, Gas Water Heater
- Laundry: Main Level
Features
- Separate Dining, Shower
- Flooring: Carpet
- Basement: Unfinished
- Has fireplace: No
- Fireplace features: None
Interior area
- Total structure area: 1,836
- Total interior livable area: 1,836 sqft
- Finished area above ground: 1,836
Property
Parking
- Parking features: No Driveway, Off Street
- Has uncovered spaces: Yes
Features
- Levels: One and One Half
- Patio & porch: Patio
Lot
- Size: 5,662 sqft
- Dimensions: .13
Details
- Parcel number: 0725404009000
- Special conditions: Standard
Construction
Type & style
- Home type: SingleFamily
- Architectural style: Historic,Other
- Property subtype: Single Family Residence
Materials
- Brick Veneer
Condition
- Year built: 1880
Utilities & green energy
- Sewer: Public Sewer
- Water: Public
Community & neighborhood
Location
- Region: Waterloo
- Subdivision: Not In A Subdivision
Other
Other facts
- Listing terms: Cash,Conventional,FHA,USDA Loan,VA Loan
- Ownership: Private
Price history
| Date | Event | Price |
|---|---|---|
| 10/25/2024 | Sold | $199,900$109/sqft |
Source: | ||
| 8/28/2024 | Contingent | $199,900$109/sqft |
Source: | ||
| 8/24/2024 | Listed for sale | $199,900+42.8%$109/sqft |
Source: | ||
| 7/27/2016 | Sold | $140,000+8.5%$76/sqft |
Source: Public Record Report a problem | ||
| 2/1/2013 | Listing removed | $129,000$70/sqft |
Source: RE/MAX PREFERRED #4109925 Report a problem | ||
Public tax history
| Year | Property taxes | Tax assessment |
|---|---|---|
| 2024 | $4,268 +7.2% | $68,270 +7.5% |
| 2023 | $3,981 +9.6% | $63,520 +0.8% |
| 2022 | $3,633 | $63,000 +13.7% |
Find assessor info on the county website
Neighborhood: 62298
Nearby schools
GreatSchools rating
- 4/10Gardner Elementary SchoolGrades: 4-5Distance: 0.7 mi
- 9/10Waterloo Junior High SchoolGrades: 6-8Distance: 0.8 mi
- 8/10Waterloo High SchoolGrades: 9-12Distance: 1.1 mi
Schools provided by the listing agent
- Elementary: Waterloo Dist 5
- Middle: Waterloo Dist 5
- High: Waterloo
Source: MARIS. This data may not be complete. We recommend contacting the local school district to confirm school assignments for this home.

Get pre-qualified for a loan
At Zillow Home Loans, we can pre-qualify you in as little as 5 minutes with no impact to your credit score.An equal housing lender. NMLS #10287.
Sell for more on Zillow
Get a free Zillow Showcase℠ listing and you could sell for .
$208,100
2% more+ $4,162
With Zillow Showcase(estimated)
$212,262
