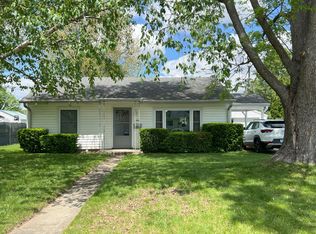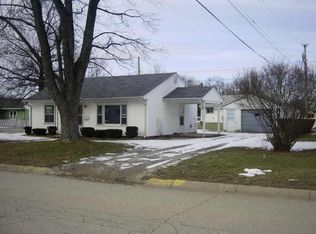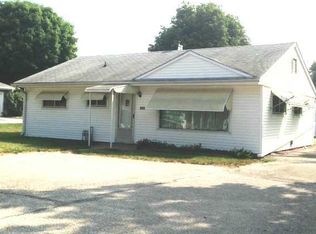Sold
$155,000
304 Waynetown Rd, Crawfordsville, IN 47933
3beds
1,208sqft
Residential, Single Family Residence
Built in 1953
9,583.2 Square Feet Lot
$156,600 Zestimate®
$128/sqft
$1,140 Estimated rent
Home value
$156,600
Estimated sales range
Not available
$1,140/mo
Zestimate® history
Loading...
Owner options
Explore your selling options
What's special
This affordable 3-bedroom ranch is a solid option for first-time buyers or anyone looking to simplify and downsize. With 1,208 square feet, the layout is efficient and includes a small but functional kitchen and dining area, a separate laundry room, and a decorative fireplace that adds charm to the living room. The two-car attached garage offers convenience, and the fully fenced backyard is ideal for pets, play, or privacy. Recent mechanical updates include a central air system installed just 2 years ago, a 3-year-old furnace, and a water heater replaced in 2015. Original touches like crown molding and wood accent walls bring character, and the location on the edge of town provides easy access to all local amenities. Ready to add your personal touch to make this your home? Call today and set up a private showing.
Zillow last checked: 8 hours ago
Listing updated: July 09, 2025 at 03:10pm
Listing Provided by:
John Downey 765-230-6335,
F.C. Tucker West Central
Bought with:
Cody Laster
F.C. Tucker West Central
Source: MIBOR as distributed by MLS GRID,MLS#: 22041860
Facts & features
Interior
Bedrooms & bathrooms
- Bedrooms: 3
- Bathrooms: 1
- Full bathrooms: 1
- Main level bathrooms: 1
- Main level bedrooms: 3
Primary bedroom
- Level: Main
- Area: 108 Square Feet
- Dimensions: 12x9
Bedroom 2
- Level: Main
- Area: 108 Square Feet
- Dimensions: 12x9
Bedroom 3
- Level: Main
- Area: 96 Square Feet
- Dimensions: 12x8
Kitchen
- Level: Main
- Area: 143 Square Feet
- Dimensions: 13x11
Laundry
- Level: Main
- Area: 55 Square Feet
- Dimensions: 11x5
Living room
- Level: Main
- Area: 220 Square Feet
- Dimensions: 20x11
Mud room
- Features: Other
- Level: Main
- Area: 220 Square Feet
- Dimensions: 22x10
Heating
- Forced Air, Natural Gas
Cooling
- Central Air
Appliances
- Included: Electric Oven
- Laundry: Main Level
Features
- Eat-in Kitchen
- Has basement: No
- Number of fireplaces: 1
- Fireplace features: Non Functional
Interior area
- Total structure area: 1,208
- Total interior livable area: 1,208 sqft
Property
Parking
- Total spaces: 2
- Parking features: Attached
- Attached garage spaces: 2
Features
- Levels: One
- Stories: 1
Lot
- Size: 9,583 sqft
Details
- Parcel number: 540731332028000030
- Horse amenities: None
Construction
Type & style
- Home type: SingleFamily
- Architectural style: Ranch
- Property subtype: Residential, Single Family Residence
Materials
- Vinyl Siding
- Foundation: Crawl Space
Condition
- New construction: No
- Year built: 1953
Utilities & green energy
- Water: Public
Community & neighborhood
Location
- Region: Crawfordsville
- Subdivision: No Subdivision
Price history
| Date | Event | Price |
|---|---|---|
| 7/3/2025 | Sold | $155,000-3.1%$128/sqft |
Source: | ||
| 6/6/2025 | Pending sale | $159,900$132/sqft |
Source: | ||
| 6/3/2025 | Listed for sale | $159,900+113.2%$132/sqft |
Source: | ||
| 3/20/2020 | Sold | $75,000+53.9%$62/sqft |
Source: Public Record Report a problem | ||
| 11/4/2015 | Listing removed | -- |
Source: Auction.com Report a problem | ||
Public tax history
| Year | Property taxes | Tax assessment |
|---|---|---|
| 2024 | $977 +4.9% | $103,700 +0.1% |
| 2023 | $931 +27.2% | $103,600 +7.7% |
| 2022 | $731 +17.3% | $96,200 +14.4% |
Find assessor info on the county website
Neighborhood: 47933
Nearby schools
GreatSchools rating
- 4/10Meredith Nicholson Elementary SchoolGrades: 2-3Distance: 0.2 mi
- 6/10Joseph F Tuttle Middle SchoolGrades: 6-8Distance: 1.4 mi
- 4/10Crawfordsville Sr High SchoolGrades: 9-12Distance: 1.7 mi
Schools provided by the listing agent
- Elementary: Mollie B Hoover Elementary School
- Middle: Crawfordsville Middle School
- High: Crawfordsville Sr High School
Source: MIBOR as distributed by MLS GRID. This data may not be complete. We recommend contacting the local school district to confirm school assignments for this home.
Get pre-qualified for a loan
At Zillow Home Loans, we can pre-qualify you in as little as 5 minutes with no impact to your credit score.An equal housing lender. NMLS #10287.


