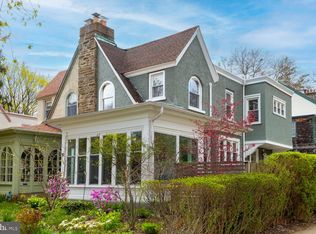Sold for $655,300 on 06/03/25
$655,300
304 Wellesley Rd, Philadelphia, PA 19119
5beds
1,753sqft
Townhouse
Built in 1925
2,240 Square Feet Lot
$660,300 Zestimate®
$374/sqft
$2,704 Estimated rent
Home value
$660,300
$607,000 - $720,000
$2,704/mo
Zestimate® history
Loading...
Owner options
Explore your selling options
What's special
Character abounds in this delightful and rarely available end of row Tudor-style 5-bed, 2-bath West Mount Airy home. This immaculately maintained home is situated within easy walking distance of West Mt Airy Village and only two blocks from Wissahickon trails. On a quiet tree-lined block, this sunlit home is full of charm inside and out, and offers the comfort of central air. Enter the house through the glazed sunroom with mini-split facilitating year-round use. Onto the living room, featuring stone wood-burning fireplace, built-in shelving and hardwood floors. The dining room adjoins the living room and kitchen, creating an open and airy floor plan. The beautifully updated kitchen, thoughtfully designed with breakfast bar, ample cabinetry and granite countertops leads to a fenced rear deck, a great spot for al fresco dining. Recent kitchen updates include a large stainless farmhouse sink, induction stove and custom security door. On the second floor are three sunny bedrooms, the primary bedroom offering expanded closet space and bedroom 2 with a cedar closet. Along the hall is an updated full bathroom with a linen closet and walk-in shower. The third floor has two additional bedrooms and a second full bathroom with tub. The 5-bedroom layout over 2 floors with a full bathroom on each floor offers multiple living options. The unfinished basement with laundry area and rear access door is waterproofed via a vapor barrier, sump pump and French drain along with an industrial dehumidifier. Updates to the home include newer hot water heater (2023) and SILA high velocity central air system (2019), newer windows throughout. (Two character windows on first floor are original). The exterior of the home was recently painted and outside you will find a fenced front and side yard, rear deck, and a driveway with detached garage, complete with a convenient EV charger. Walk to all Mt. Airy has to offer - trails, coffee shops and restaurants, Weaver's Way Co-op, Chestnut Hill West regional rail, plus easy access to Lincoln Drive for routes into Center City.
Zillow last checked: 8 hours ago
Listing updated: December 22, 2025 at 05:13pm
Listed by:
Elaine Hargrave 919-360-9491,
BHHS Fox & Roach-Chestnut Hill
Bought with:
Kathy Krebs, RS331142
Elfant Wissahickon-Chestnut Hill
Source: Bright MLS,MLS#: PAPH2461968
Facts & features
Interior
Bedrooms & bathrooms
- Bedrooms: 5
- Bathrooms: 2
- Full bathrooms: 2
Dining room
- Level: Main
Kitchen
- Level: Main
Living room
- Level: Main
Heating
- Radiator, Natural Gas
Cooling
- Central Air, Ductless, Natural Gas, Electric
Appliances
- Included: Gas Water Heater
- Laundry: In Basement
Features
- Flooring: Hardwood, Wood
- Basement: Rear Entrance,Sump Pump,Water Proofing System,Unfinished
- Number of fireplaces: 1
Interior area
- Total structure area: 1,753
- Total interior livable area: 1,753 sqft
- Finished area above ground: 1,753
- Finished area below ground: 0
Property
Parking
- Total spaces: 1
- Parking features: Garage Faces Front, Detached, On Street
- Garage spaces: 1
- Has uncovered spaces: Yes
Accessibility
- Accessibility features: None
Features
- Levels: Three
- Stories: 3
- Patio & porch: Deck
- Pool features: None
Lot
- Size: 2,240 sqft
- Dimensions: 28.00 x 80.00
Details
- Additional structures: Above Grade, Below Grade
- Parcel number: 092031800
- Zoning: RSA5
- Special conditions: Standard
Construction
Type & style
- Home type: Townhouse
- Architectural style: Traditional
- Property subtype: Townhouse
Materials
- Masonry, Brick, Stucco
- Foundation: Stone, Slab
- Roof: Concrete
Condition
- New construction: No
- Year built: 1925
Utilities & green energy
- Sewer: Public Sewer
- Water: Public
- Utilities for property: Electricity Available, Natural Gas Available
Community & neighborhood
Location
- Region: Philadelphia
- Subdivision: None Available
- Municipality: PHILADELPHIA
Other
Other facts
- Listing agreement: Exclusive Right To Sell
- Listing terms: Negotiable
- Ownership: Fee Simple
Price history
| Date | Event | Price |
|---|---|---|
| 6/3/2025 | Sold | $655,300+9.4%$374/sqft |
Source: | ||
| 4/8/2025 | Pending sale | $599,000$342/sqft |
Source: | ||
| 4/4/2025 | Listed for sale | $599,000$342/sqft |
Source: | ||
Public tax history
| Year | Property taxes | Tax assessment |
|---|---|---|
| 2025 | $6,440 +10.4% | $460,100 +10.4% |
| 2024 | $5,833 | $416,700 |
| 2023 | $5,833 +30.3% | $416,700 |
Find assessor info on the county website
Neighborhood: Mount Airy West
Nearby schools
GreatSchools rating
- 5/10Henry H. Houston Elementary SchoolGrades: K-8Distance: 0.3 mi
- 1/10Roxborough High SchoolGrades: 9-12Distance: 1.9 mi
Schools provided by the listing agent
- District: Philadelphia City
Source: Bright MLS. This data may not be complete. We recommend contacting the local school district to confirm school assignments for this home.

Get pre-qualified for a loan
At Zillow Home Loans, we can pre-qualify you in as little as 5 minutes with no impact to your credit score.An equal housing lender. NMLS #10287.
Sell for more on Zillow
Get a free Zillow Showcase℠ listing and you could sell for .
$660,300
2% more+ $13,206
With Zillow Showcase(estimated)
$673,506