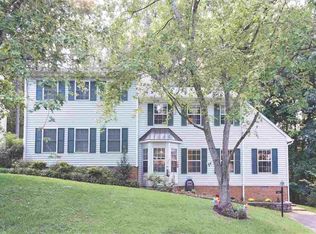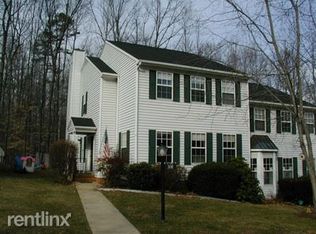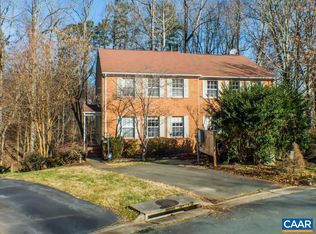Closed
$375,000
304 Westfield Rd, Charlottesville, VA 22901
4beds
2,112sqft
Townhouse
Built in 1986
7,405.2 Square Feet Lot
$405,800 Zestimate®
$178/sqft
$2,689 Estimated rent
Home value
$405,800
$386,000 - $426,000
$2,689/mo
Zestimate® history
Loading...
Owner options
Explore your selling options
What's special
Wonderful new listing in prime central location nestled in a park like setting. This home features sunken living room with fireplace and hardwood floors, formal dining room, eat-in kitchen with stainless steel appliances and breakfast nook overlooking large private deck. 2nd level features spacious master suite with private bath, 2 additional bedrooms and full bath; Terrace level features family room, bedroom with walk-in closet and new full bath and large screened patio. Large landscaped backyard perfect for enjoying nature and entertaining. Heat pump and hot water heater replaced in 2019; All new plumbing in 2020.
Zillow last checked: 8 hours ago
Listing updated: July 24, 2025 at 09:14pm
Listed by:
JANET BRADLEY 434-996-0303,
HOMESELL REALTY
Bought with:
DAVE ALLEY, 0225236349
HOWARD HANNA ROY WHEELER REALTY CO.- CHARLOTTESVILLE
Source: CAAR,MLS#: 642597 Originating MLS: Charlottesville Area Association of Realtors
Originating MLS: Charlottesville Area Association of Realtors
Facts & features
Interior
Bedrooms & bathrooms
- Bedrooms: 4
- Bathrooms: 4
- Full bathrooms: 3
- 1/2 bathrooms: 1
- Main level bathrooms: 1
Primary bedroom
- Level: Second
Bedroom
- Level: Second
Bedroom
- Level: Basement
Primary bathroom
- Level: Second
Bathroom
- Level: Second
Bathroom
- Level: Basement
Dining room
- Level: First
Family room
- Level: Basement
Half bath
- Level: First
Kitchen
- Level: First
Laundry
- Level: Basement
Living room
- Level: First
Heating
- Heat Pump
Cooling
- Heat Pump
Appliances
- Included: Dishwasher, Electric Range, Microwave, Refrigerator, Dryer, Washer
Features
- Flooring: Carpet, Ceramic Tile, Hardwood, Laminate, Vinyl
- Basement: Full,Finished,Walk-Out Access
- Has fireplace: Yes
- Fireplace features: Wood Burning
- Common walls with other units/homes: End Unit
Interior area
- Total structure area: 2,112
- Total interior livable area: 2,112 sqft
- Finished area above ground: 1,408
- Finished area below ground: 704
Property
Features
- Levels: Two
- Stories: 2
- Patio & porch: Deck, Front Porch, Porch
Lot
- Size: 7,405 sqft
- Features: Wooded
Details
- Parcel number: 061W20000060A0
- Zoning description: R-1 Residential
Construction
Type & style
- Home type: Townhouse
- Property subtype: Townhouse
- Attached to another structure: Yes
Materials
- Stick Built, Vinyl Siding
- Foundation: Block
Condition
- New construction: No
- Year built: 1986
Utilities & green energy
- Sewer: Public Sewer
- Water: Public
- Utilities for property: Cable Available, Fiber Optic Available
Community & neighborhood
Location
- Region: Charlottesville
- Subdivision: WYNRIDGE
HOA & financial
HOA
- Has HOA: Yes
- HOA fee: $85 quarterly
- Amenities included: None
Price history
| Date | Event | Price |
|---|---|---|
| 8/17/2023 | Sold | $375,000$178/sqft |
Source: | ||
| 6/23/2023 | Pending sale | $375,000$178/sqft |
Source: | ||
| 6/10/2023 | Listed for sale | $375,000+37.4%$178/sqft |
Source: | ||
| 6/19/2019 | Sold | $273,000-1.6%$129/sqft |
Source: Public Record Report a problem | ||
| 4/30/2019 | Price change | $277,500-4%$131/sqft |
Source: ROY WHEELER REALTY CO.- CHARLOTTESVILLE #589682 Report a problem | ||
Public tax history
| Year | Property taxes | Tax assessment |
|---|---|---|
| 2025 | $3,688 +15.2% | $412,500 +10.1% |
| 2024 | $3,200 +21.7% | $374,700 +21.7% |
| 2023 | $2,629 +2.6% | $307,800 +2.6% |
Find assessor info on the county website
Neighborhood: 22901
Nearby schools
GreatSchools rating
- 1/10Woodbrook Elementary SchoolGrades: PK-5Distance: 1.6 mi
- 2/10Jack Jouett Middle SchoolGrades: 6-8Distance: 0.9 mi
- 4/10Albemarle High SchoolGrades: 9-12Distance: 0.6 mi
Schools provided by the listing agent
- Elementary: Woodbrook
- Middle: Journey
- High: Albemarle
Source: CAAR. This data may not be complete. We recommend contacting the local school district to confirm school assignments for this home.

Get pre-qualified for a loan
At Zillow Home Loans, we can pre-qualify you in as little as 5 minutes with no impact to your credit score.An equal housing lender. NMLS #10287.
Sell for more on Zillow
Get a free Zillow Showcase℠ listing and you could sell for .
$405,800
2% more+ $8,116
With Zillow Showcase(estimated)
$413,916

